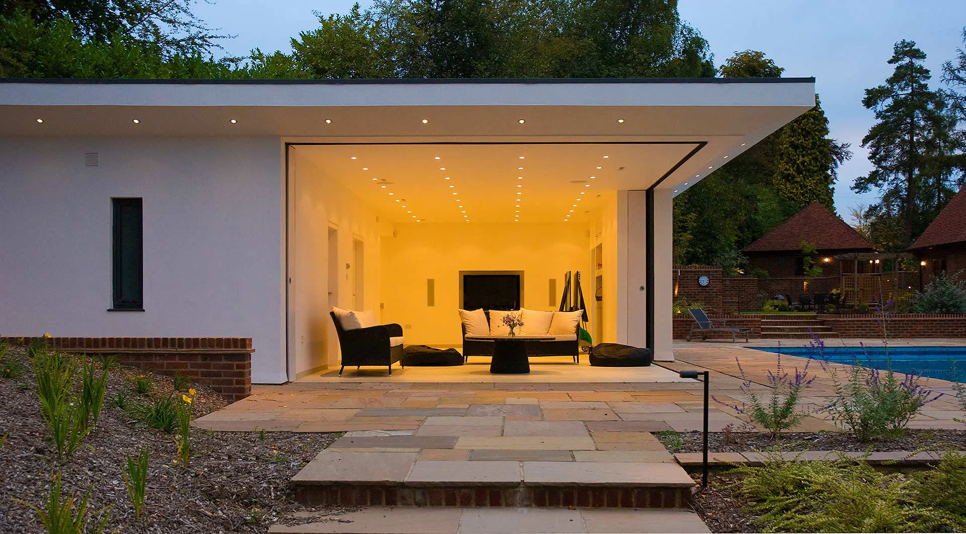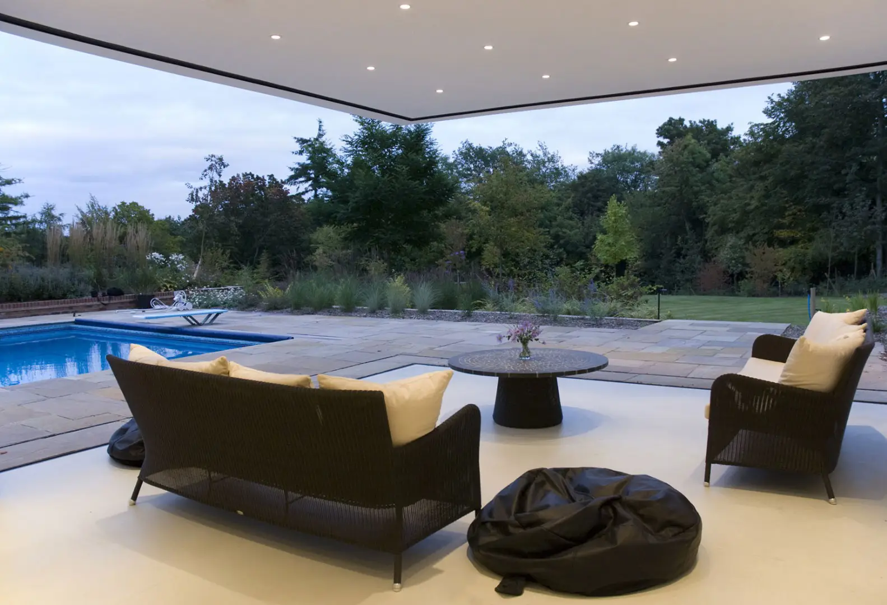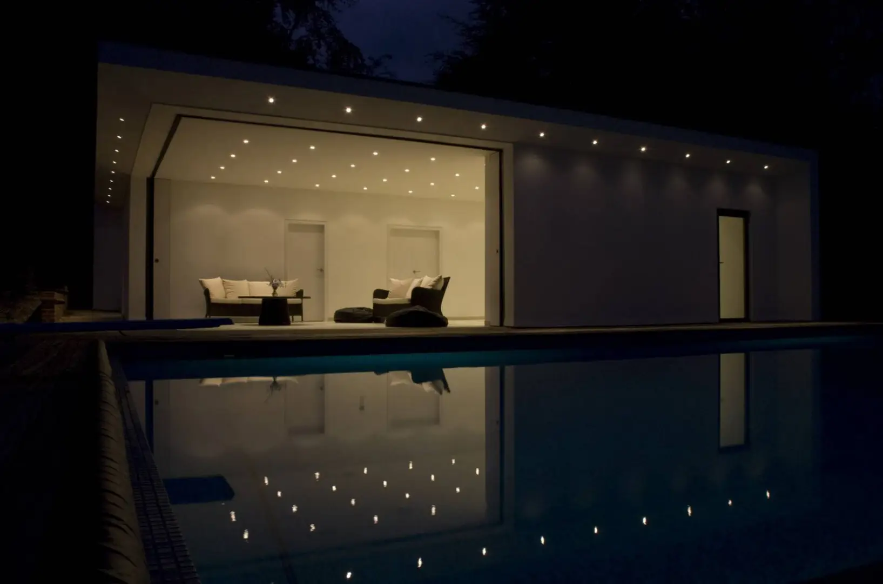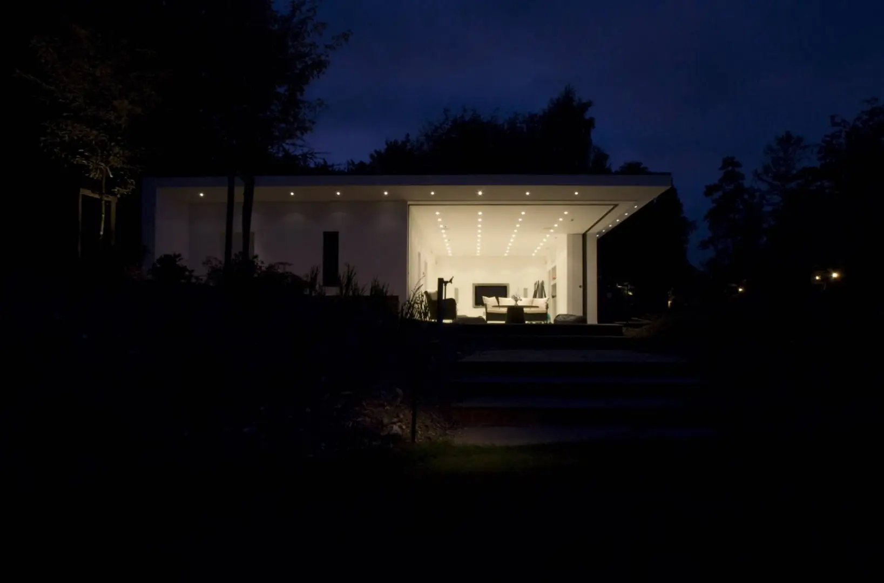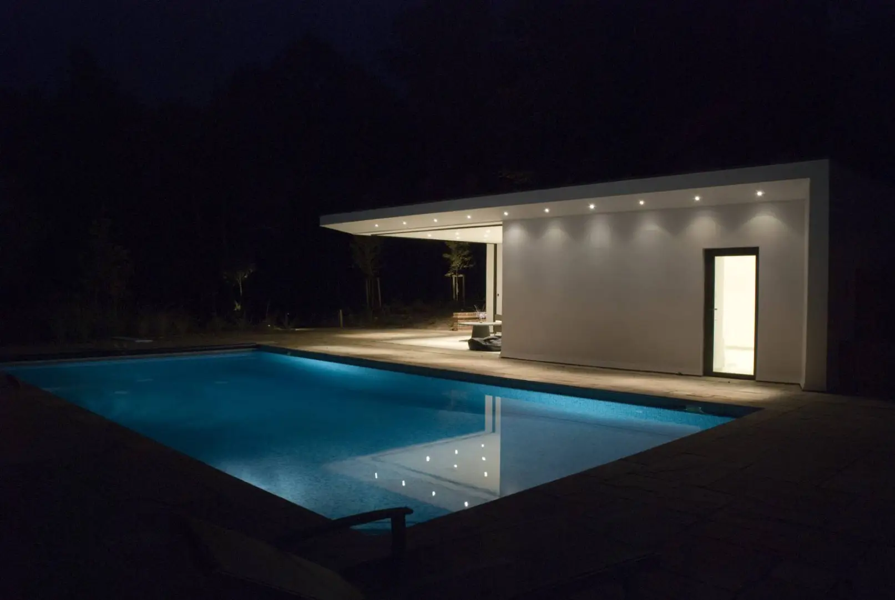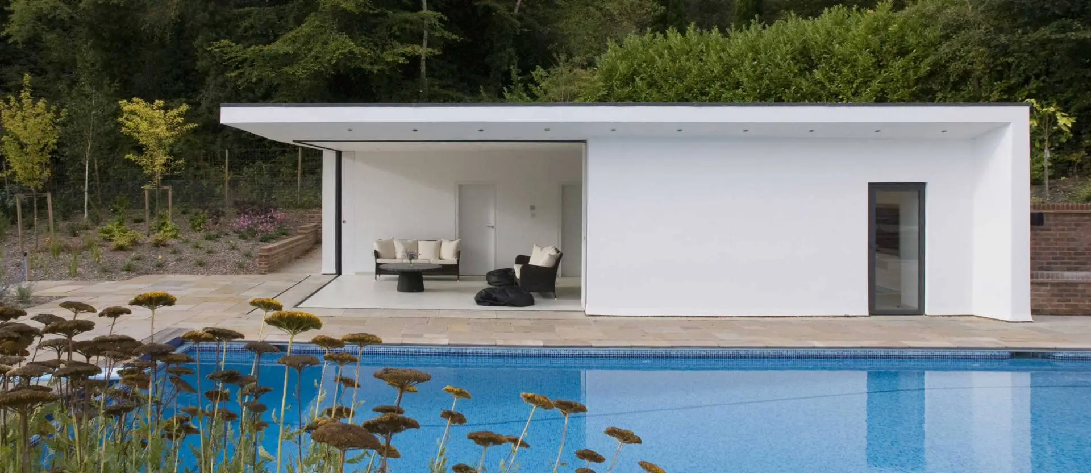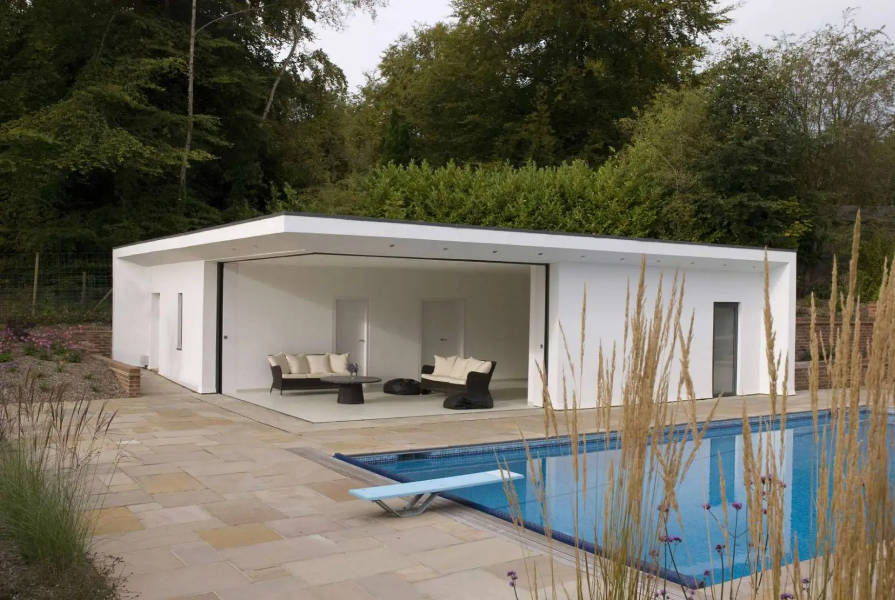Pool House in Surrey
This simple pool house has one open unsupported corner. Large glazed pocket doors slide into the walls to create an opening on the corner which is designed to turn the viewing axis towards the deepest part of the garden, which is at an oblique angle to the building. The open corner is supported by two steel beams within the roof space which meet at the corner and which tied to the ground by concrete sides walls acting as a counterweights. The thin roof edge is created by chamfering both the underside and the topside of the overhang, the topside not being visible from ground level.
- Contact Us:
- +44 (0)20 8995 8100
- studio@thomasdecruz.com
- Contact form
