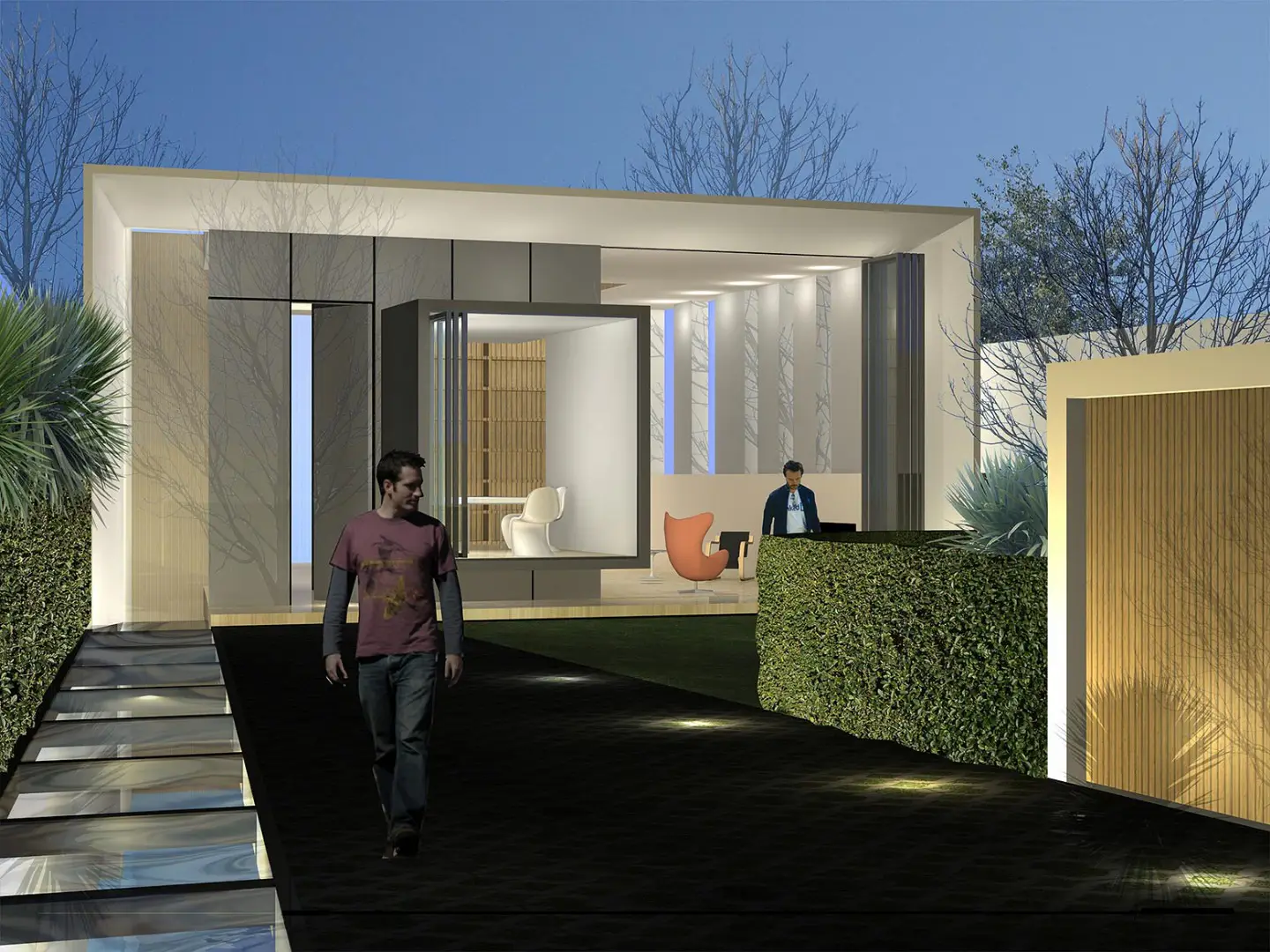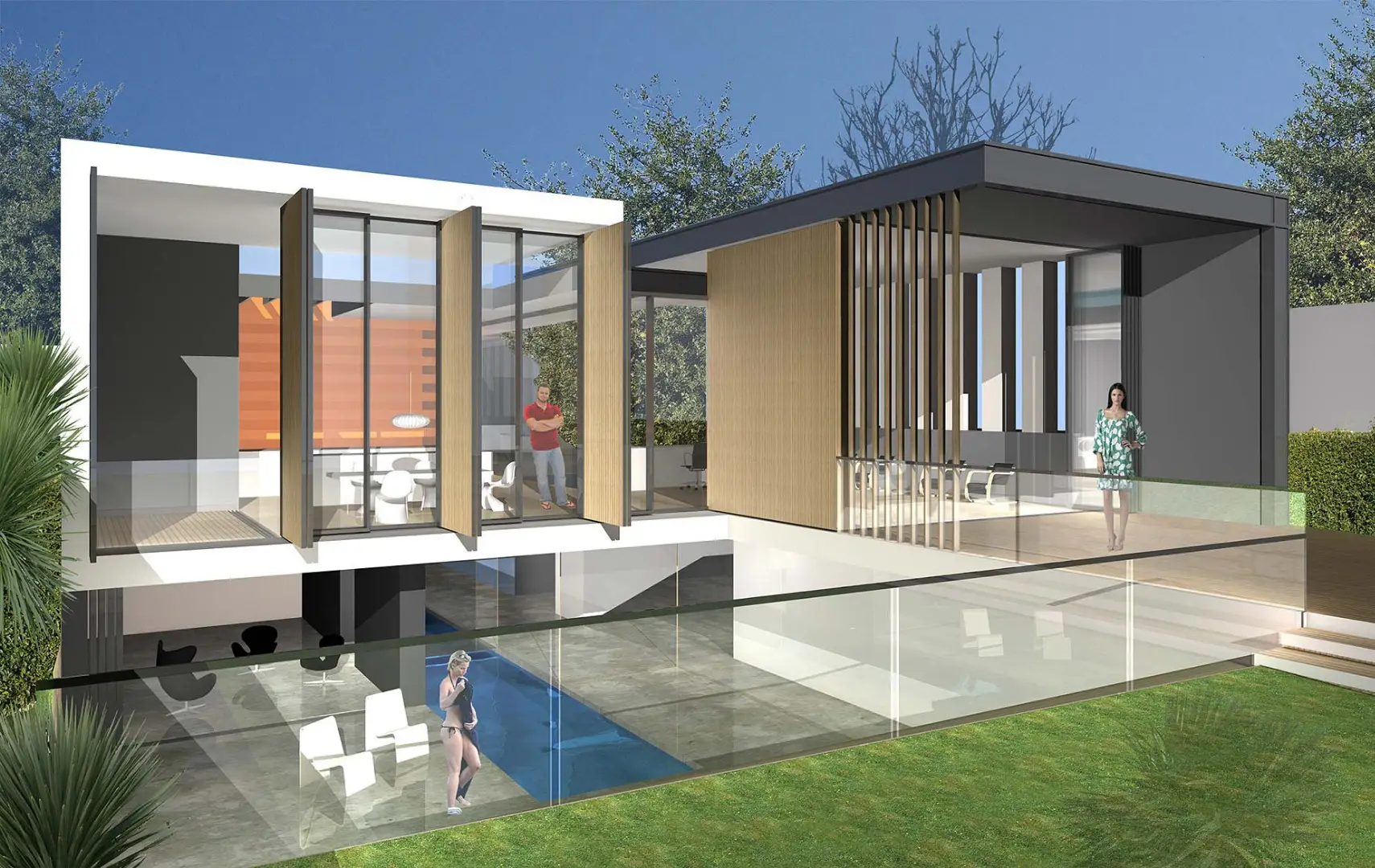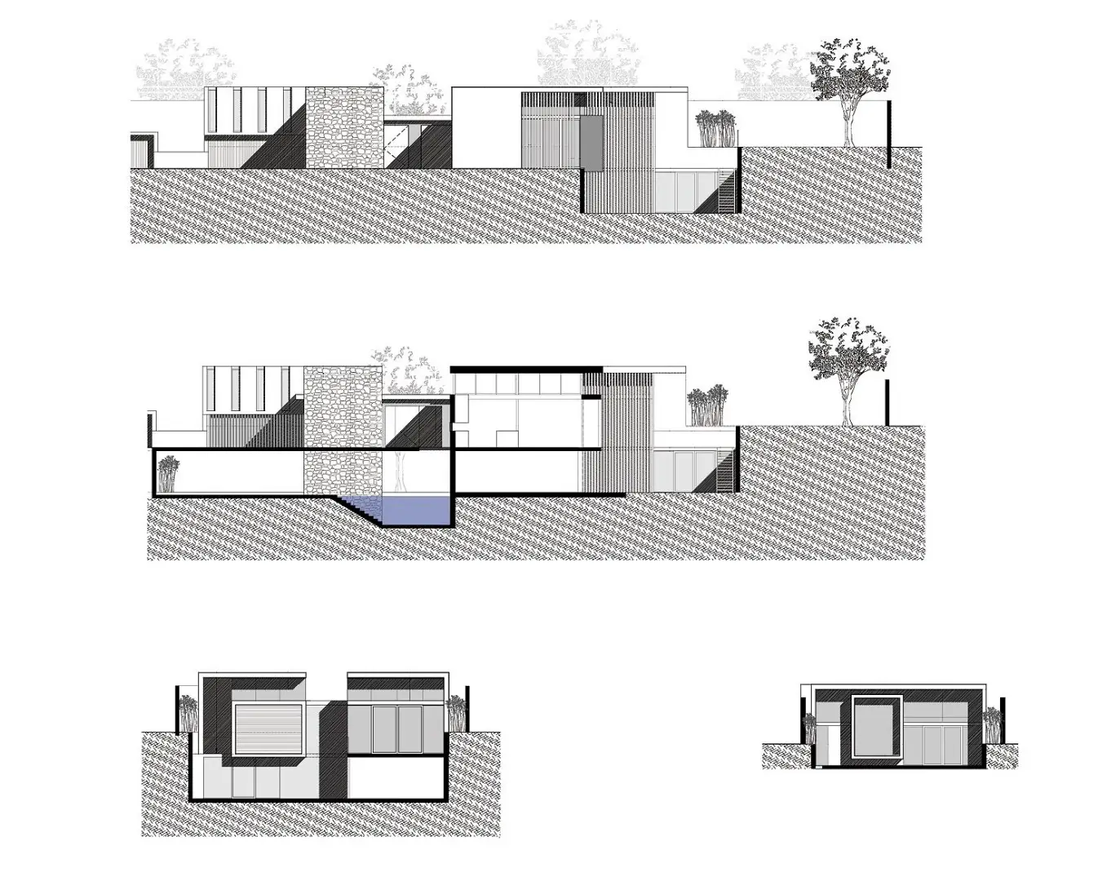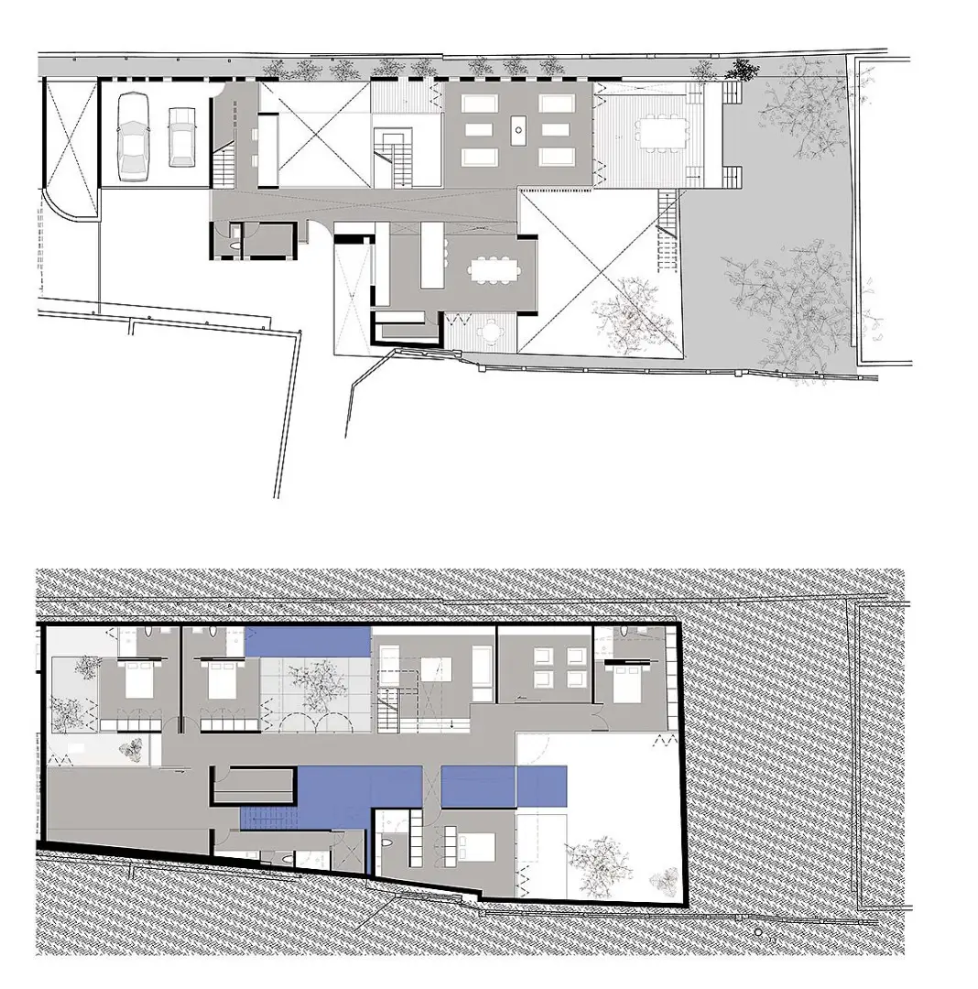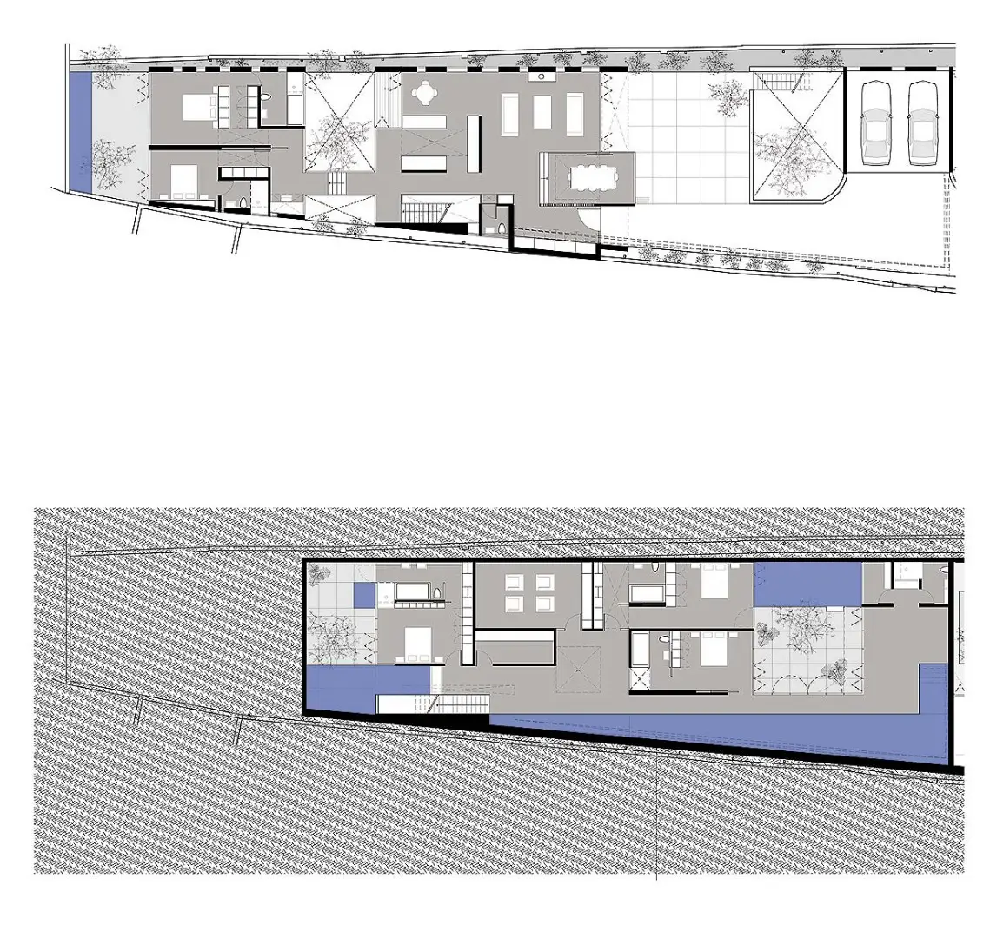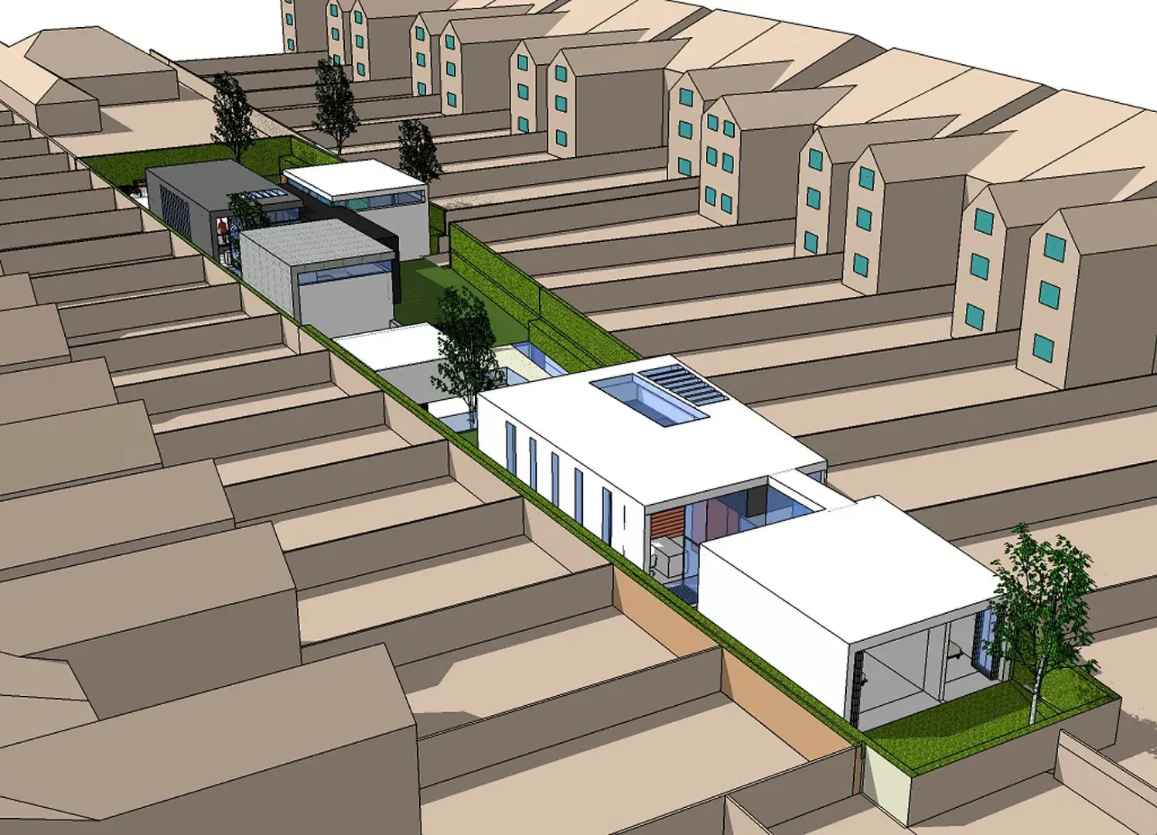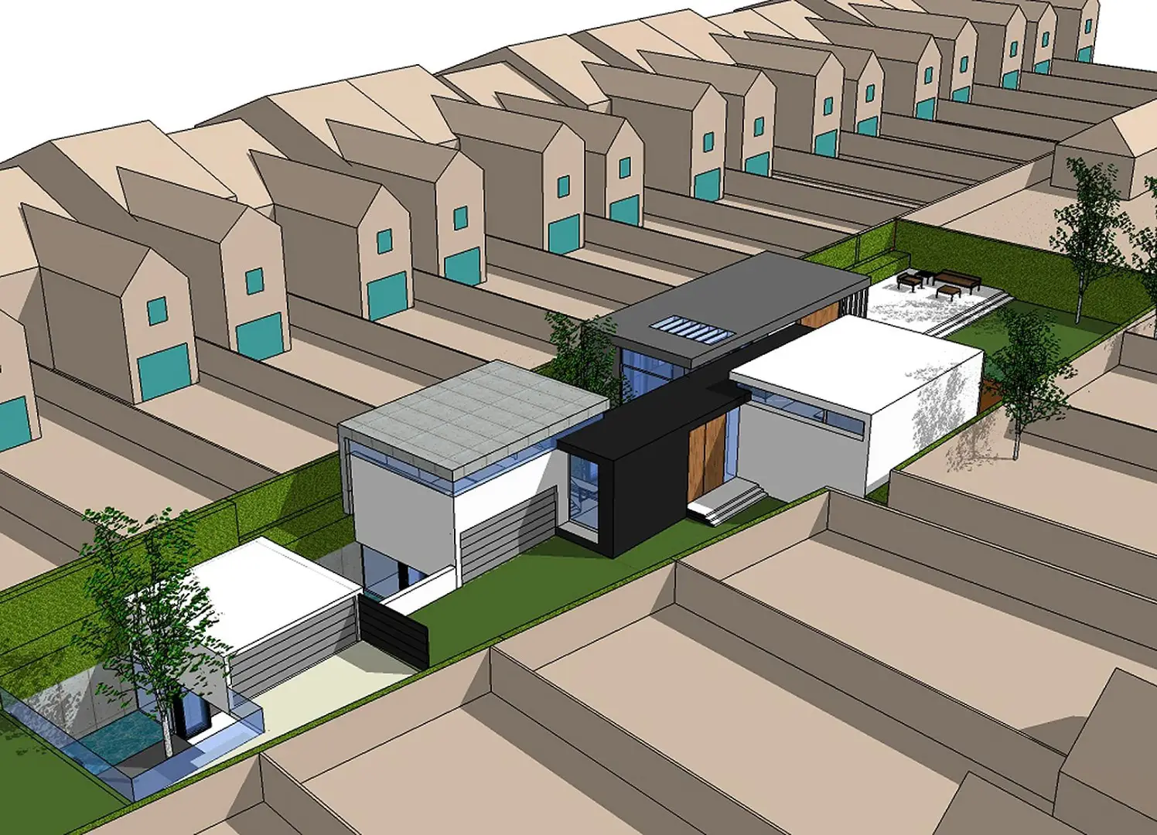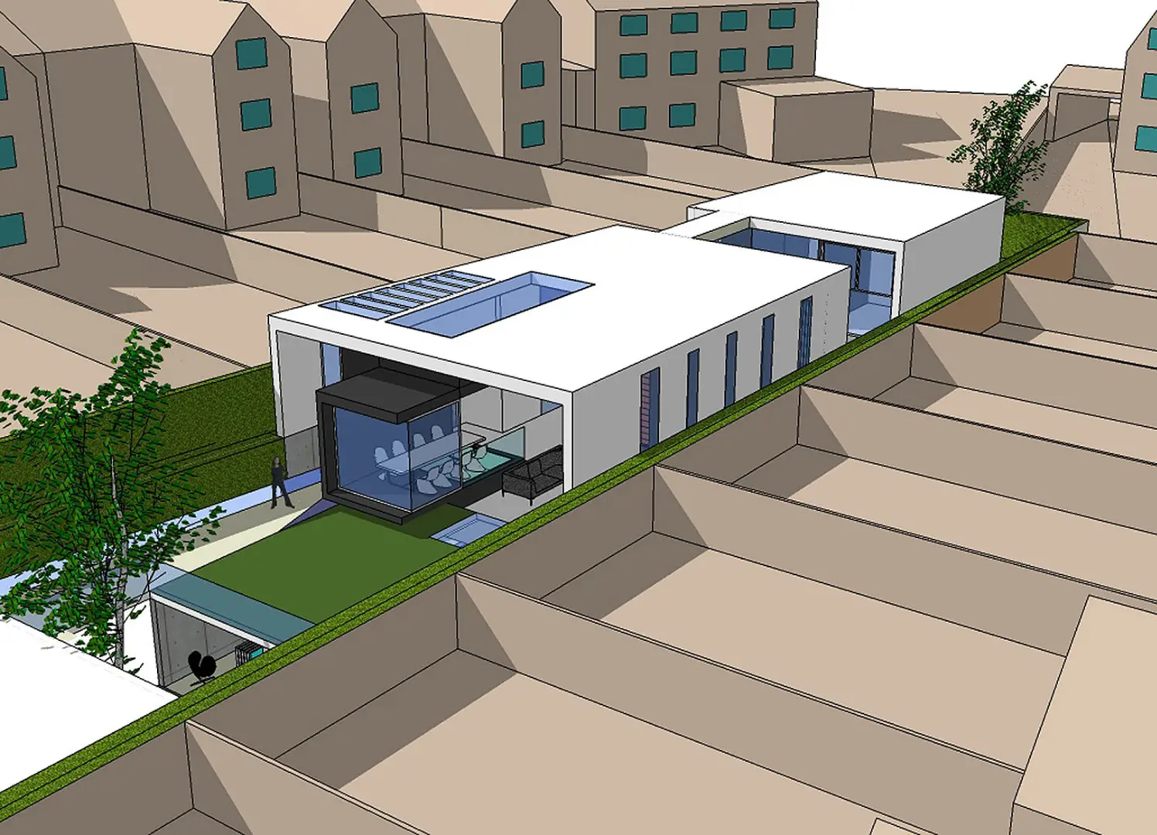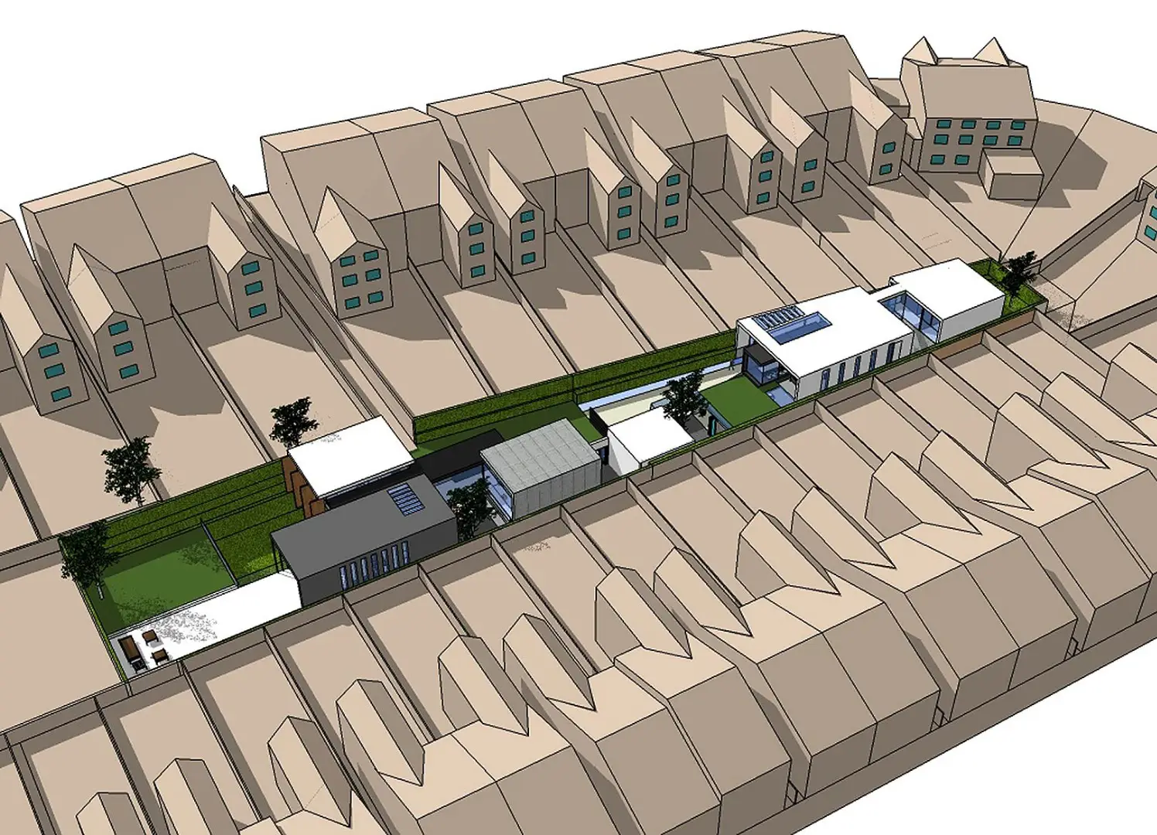Semi-subterranean Houses in Chiswick
Backland development of two houses part buried into the ground. A previous planning permission restricted the height of the development to 3m above ground. To maximise the accommodation on the site and to create two exceptional houses, the normal disposition of the bedroom accommodation and the living accommodation was reversed, with the 4m high living space located on the ground level and the bedrooms and leisure accommodation on the level below ground. To avoid the bedroom level feeling ‘underground’ large light-wells and sunken gardens transfer the open space from the upper level to the lower level.
- Contact Us:
- +44 (0)20 8995 8100
- studio@thomasdecruz.com
- Contact form
