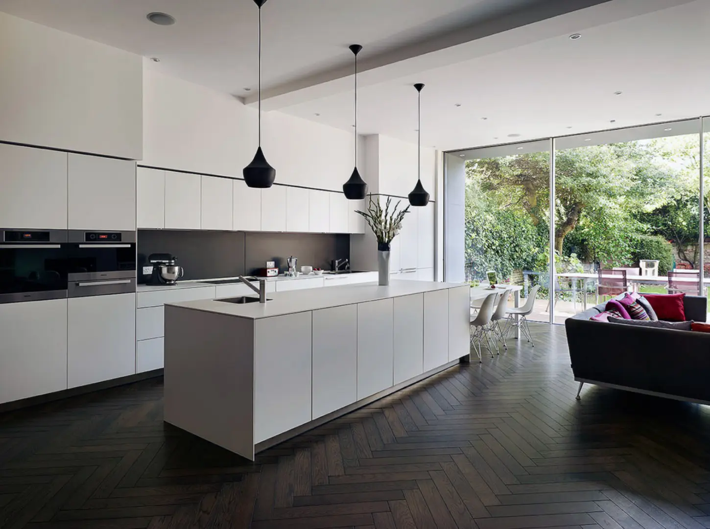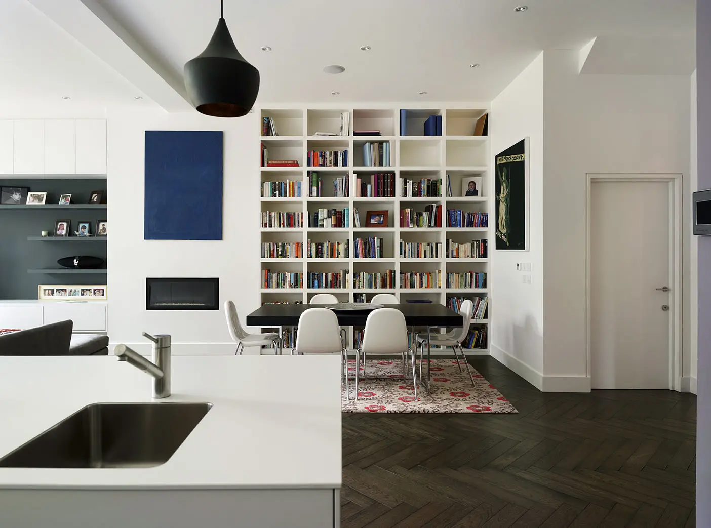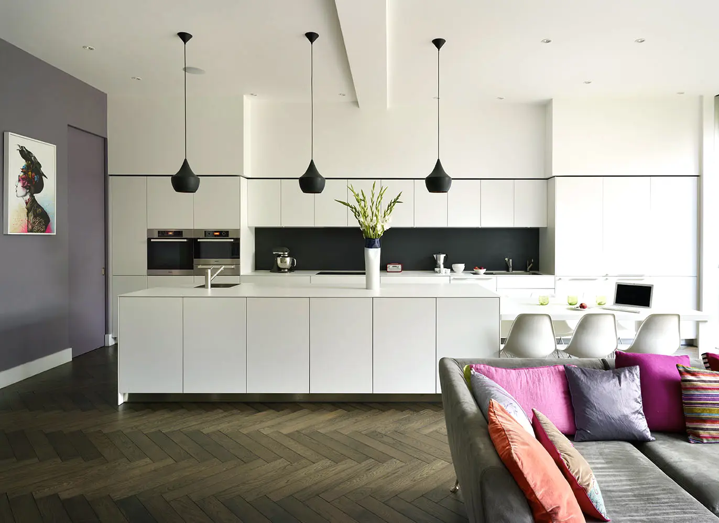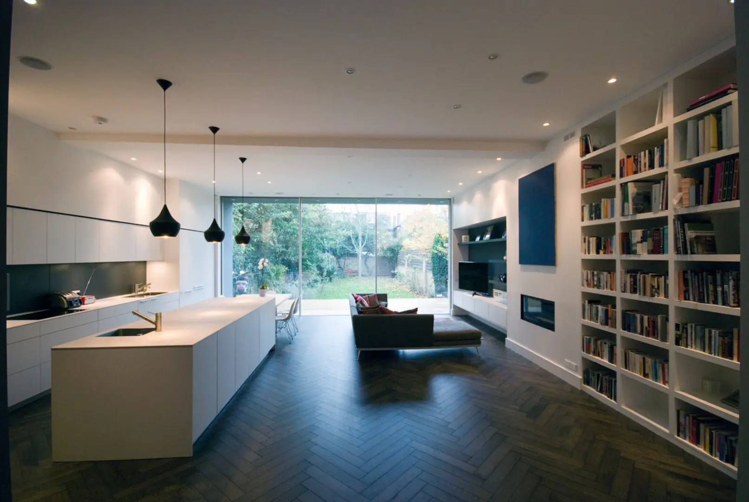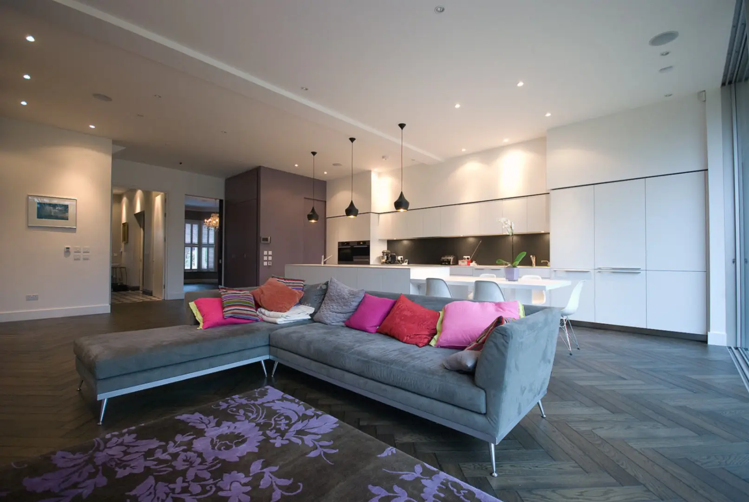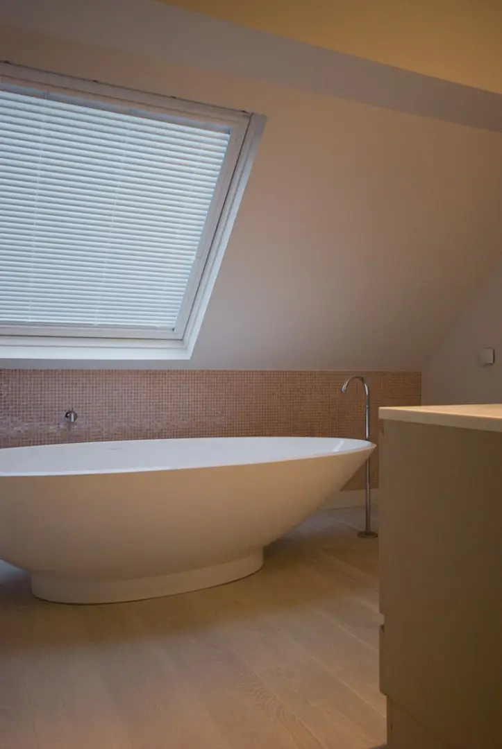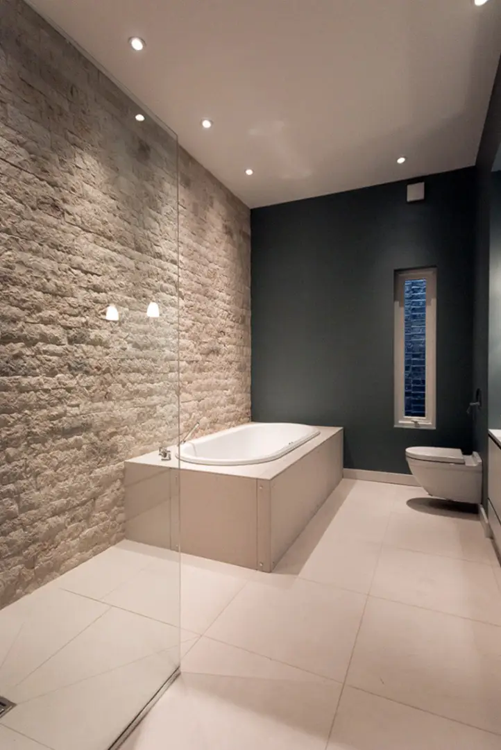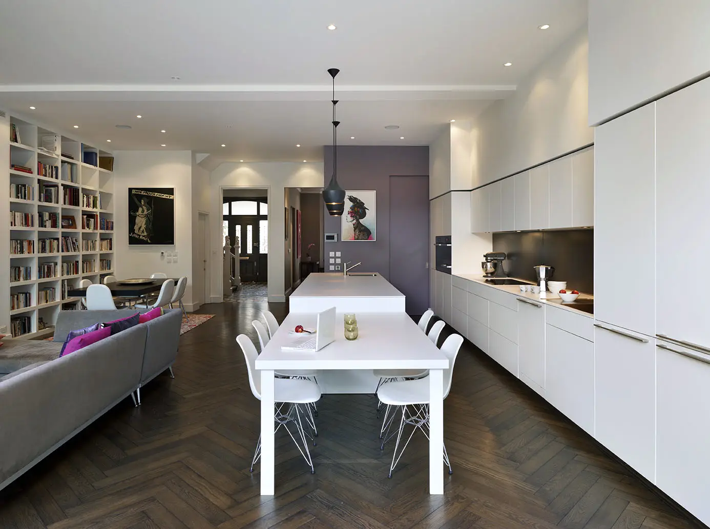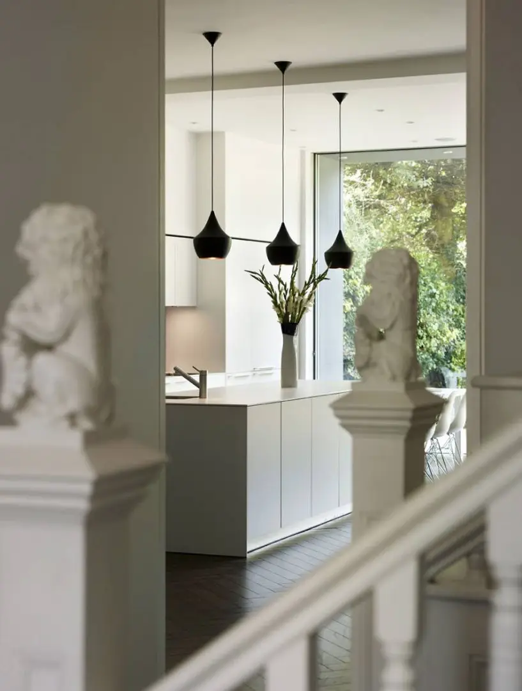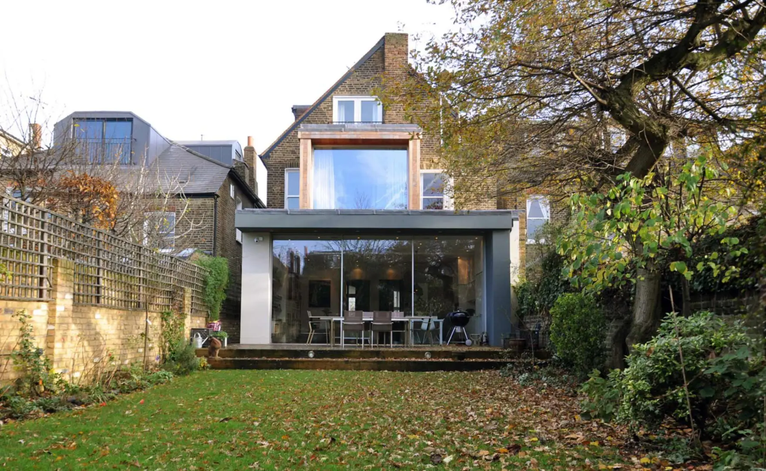Rear Extension to Edwardian House in Chiswick
Extension and remodelling of Edwardian House in Chiswick. An existing extension on the ground floor was removed and the footprint incorporated into a large open plan living/dining/kitchen space. At first floor level a small existing extension in the centre of the rear elevation, which was set lower than the remainder of the first floor, was removed and the floor level raised to create a new ‘box’ extension. This created a single ceiling height on the ground floor as well as a level first floor.
