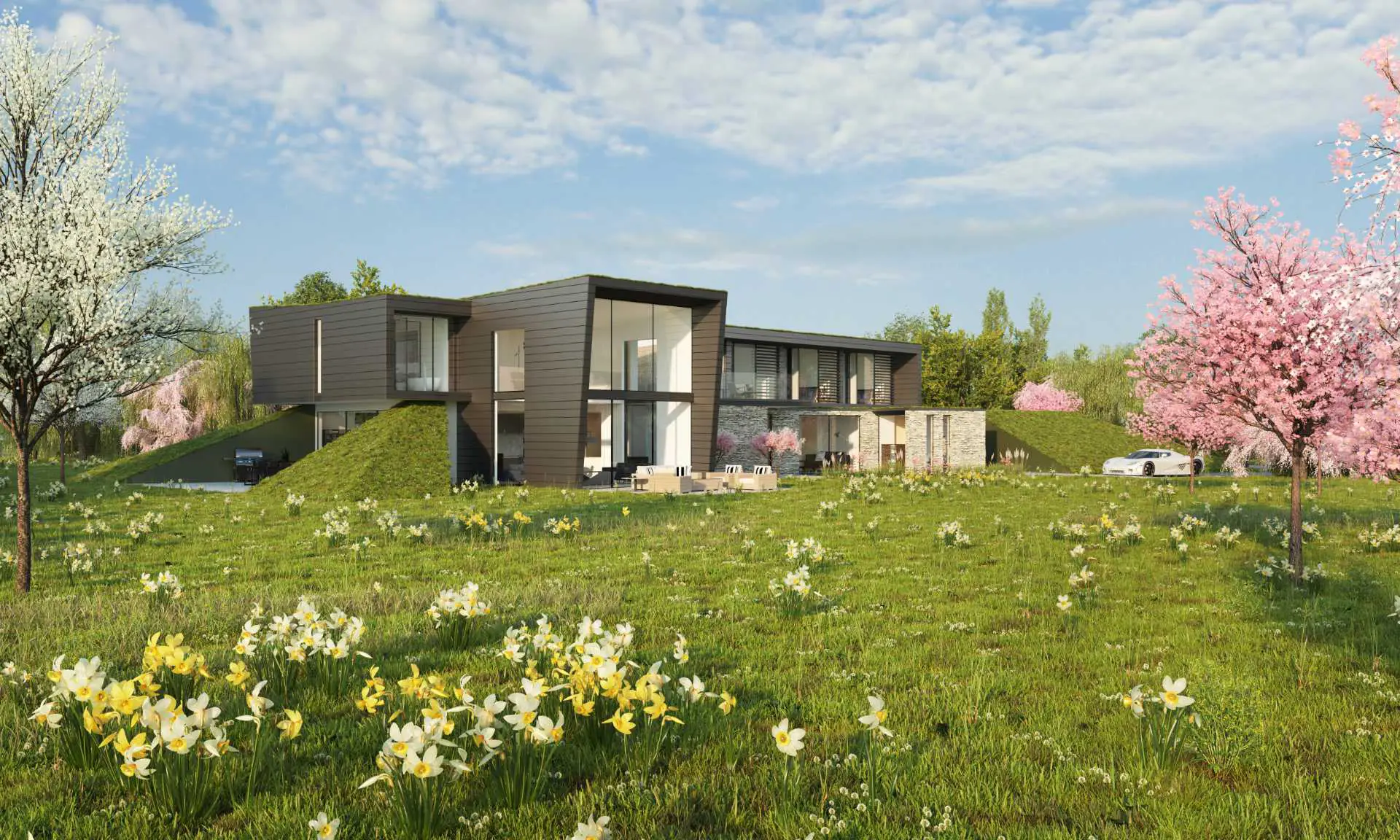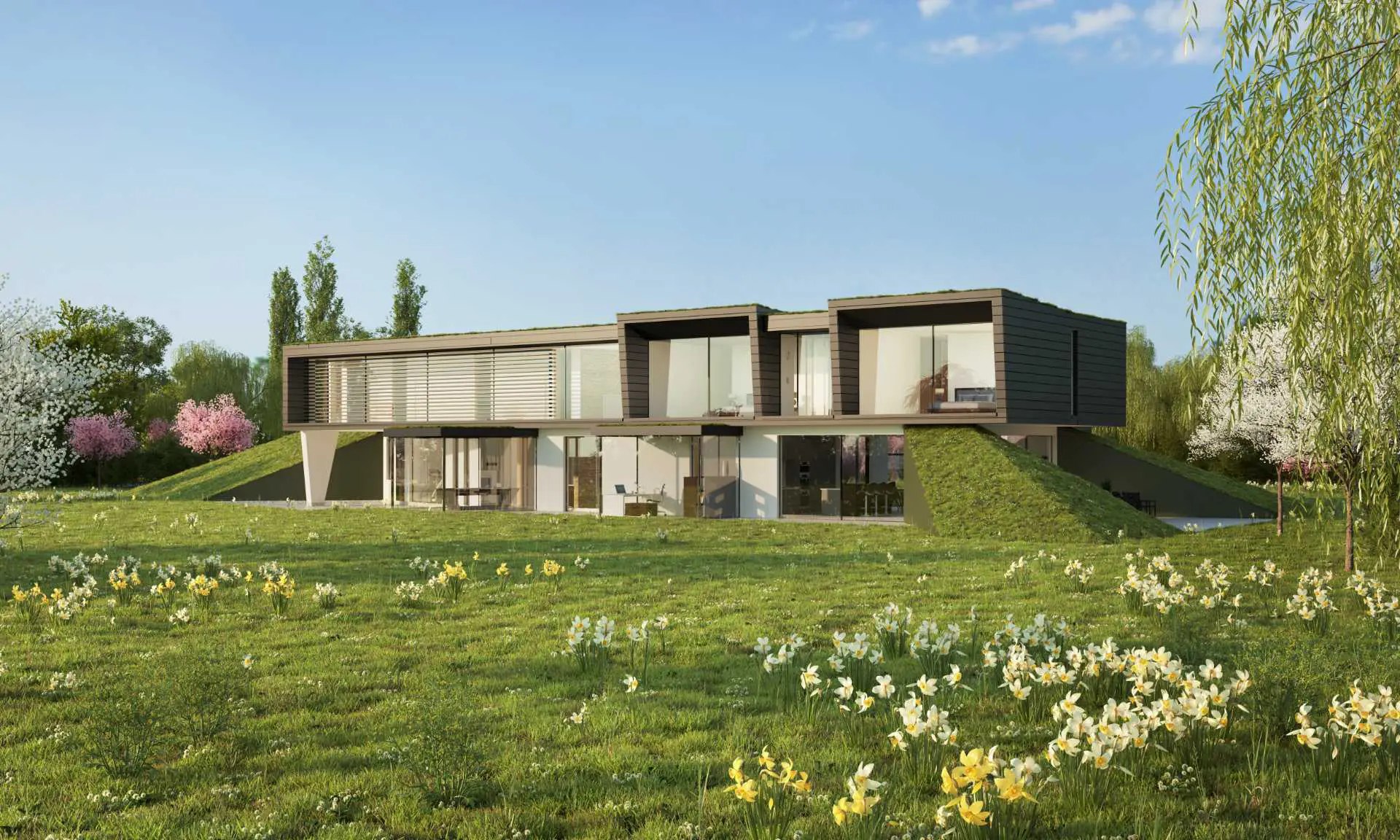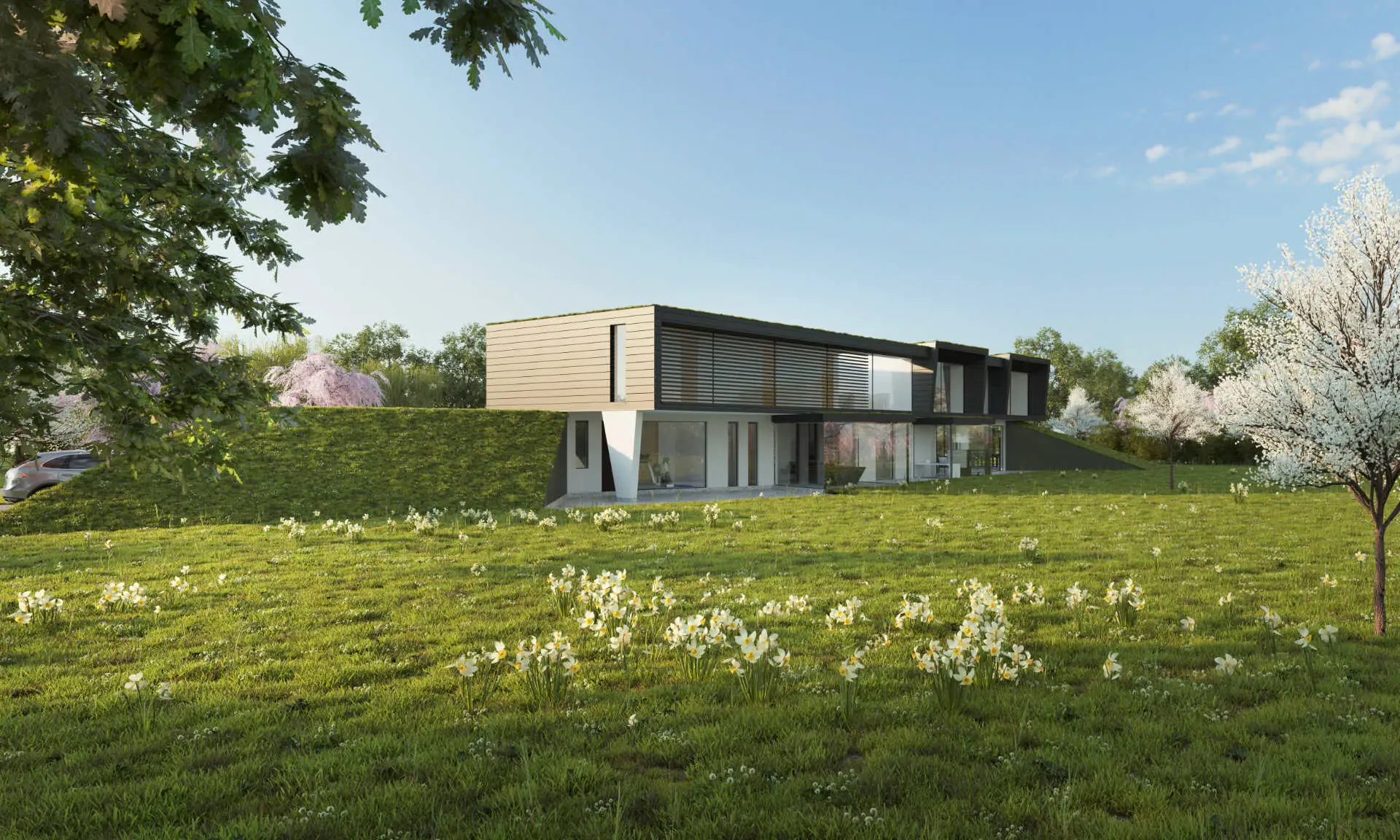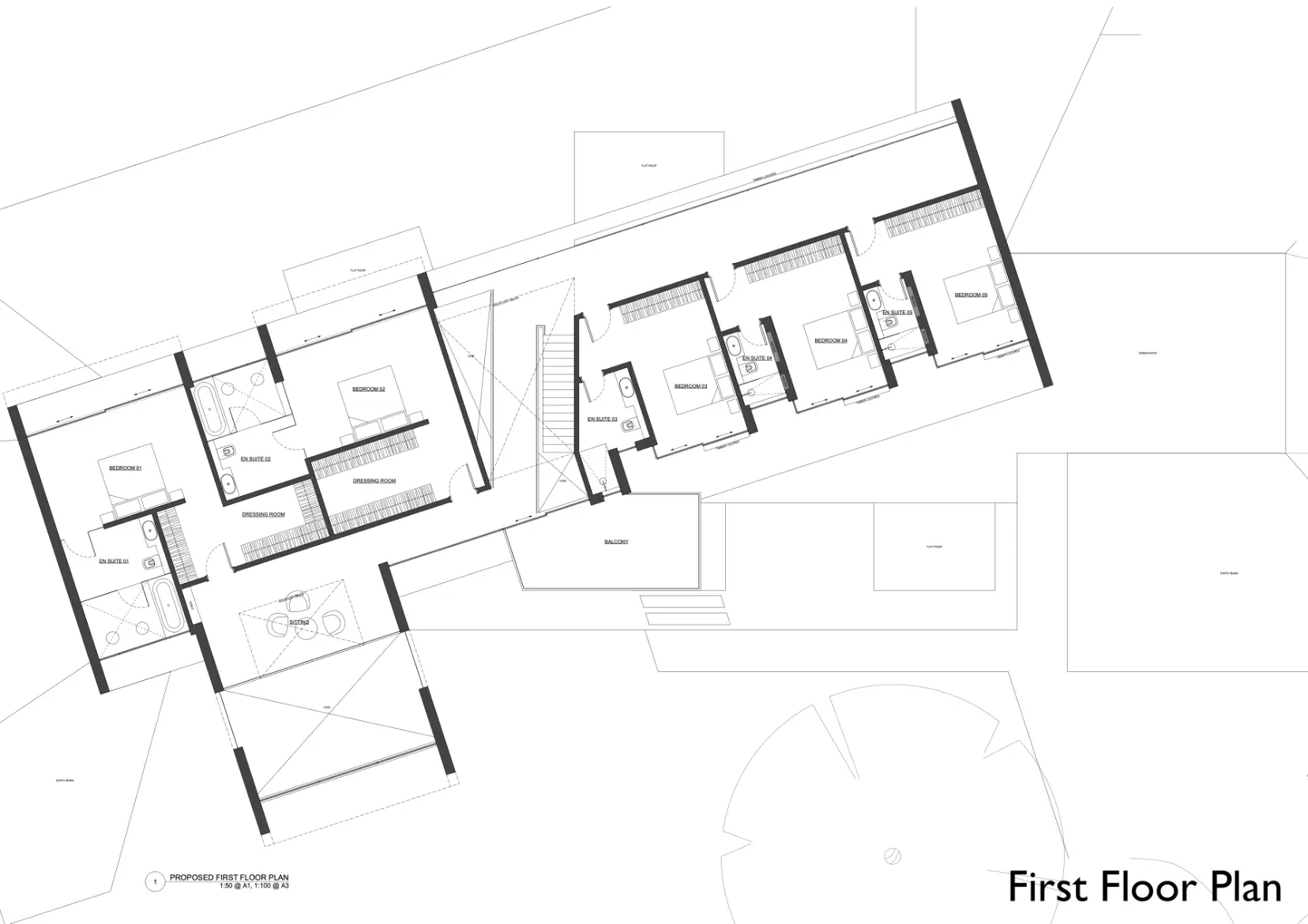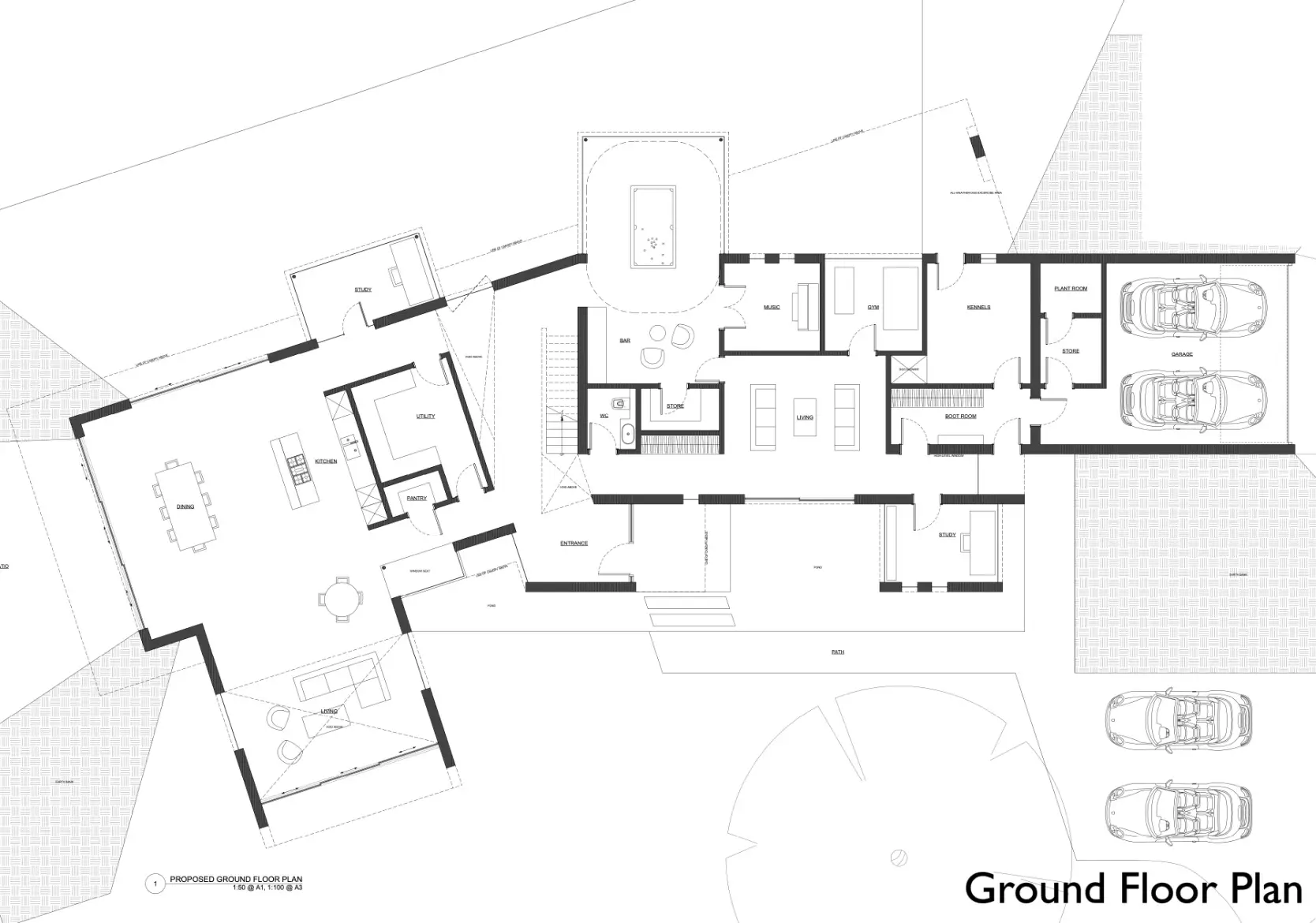New Build House in Yorkshire
Two storey Para 80 house in the Yorkshire countryside. The house has a cranked ground floor plan to break down mass and to provide differing angles to the elevations to disguise the form in the landscape. Earth sheltering at the ends softens the profile of the building in the flat landscape. The deeply recessed ground floor draws attention to the first floor, which appears to float above the shaded ground floor, minimising the scale of the building.
- Contact Us:
- +44 (0)20 8995 8100
- studio@thomasdecruz.com
- Contact form
