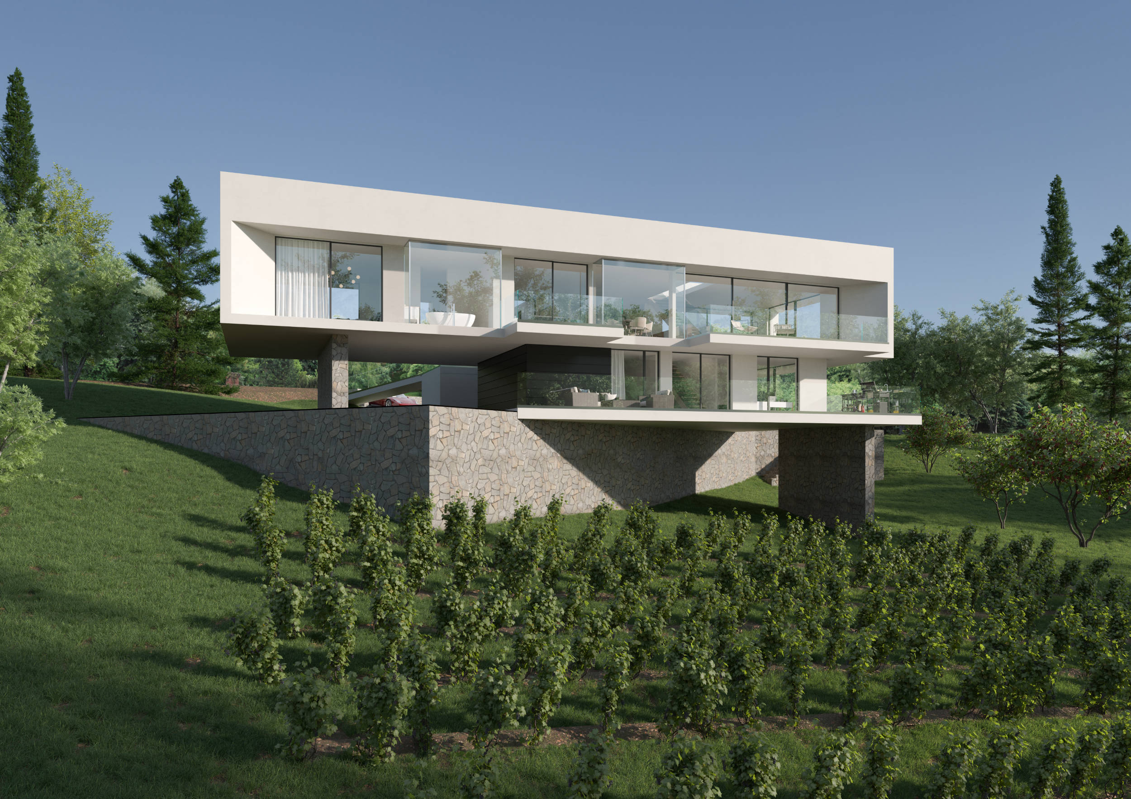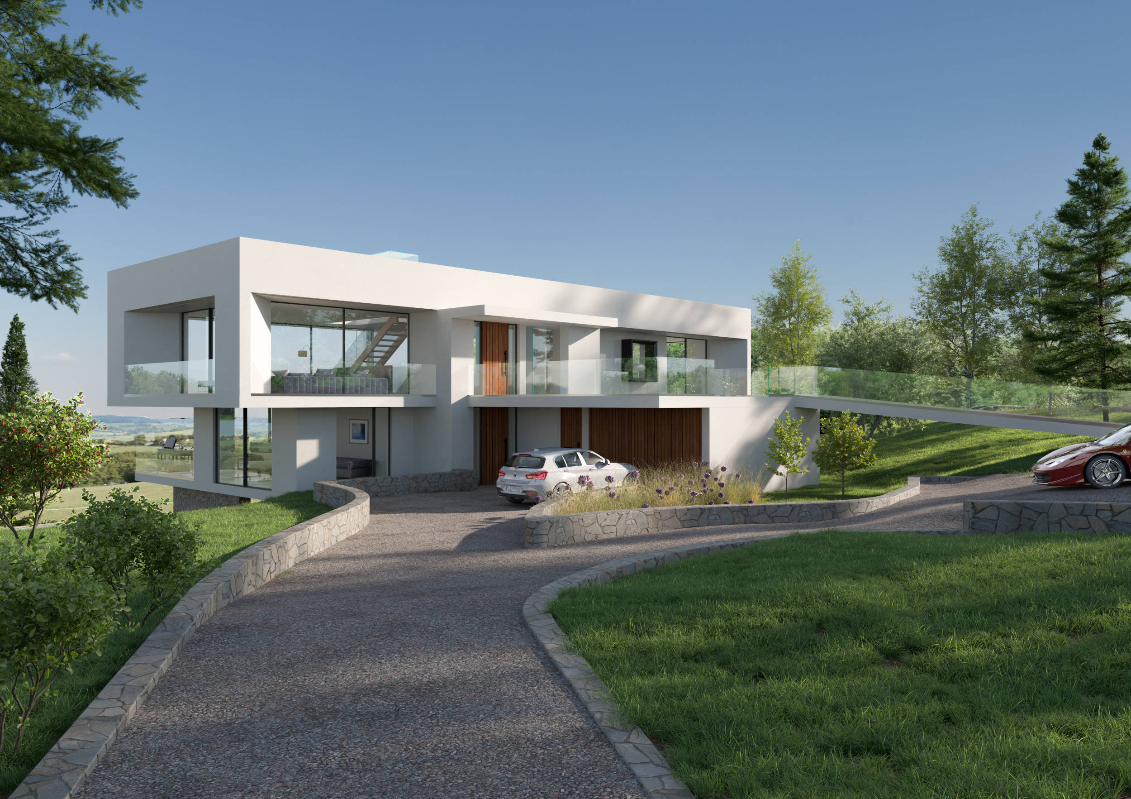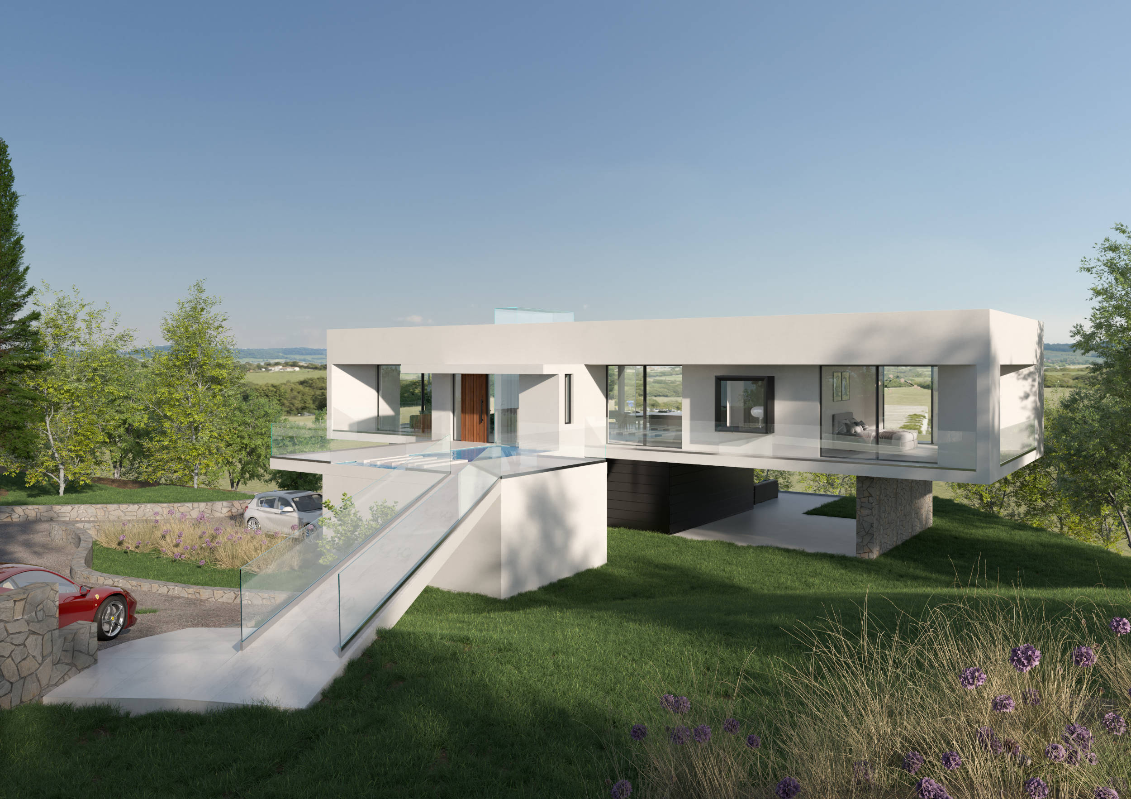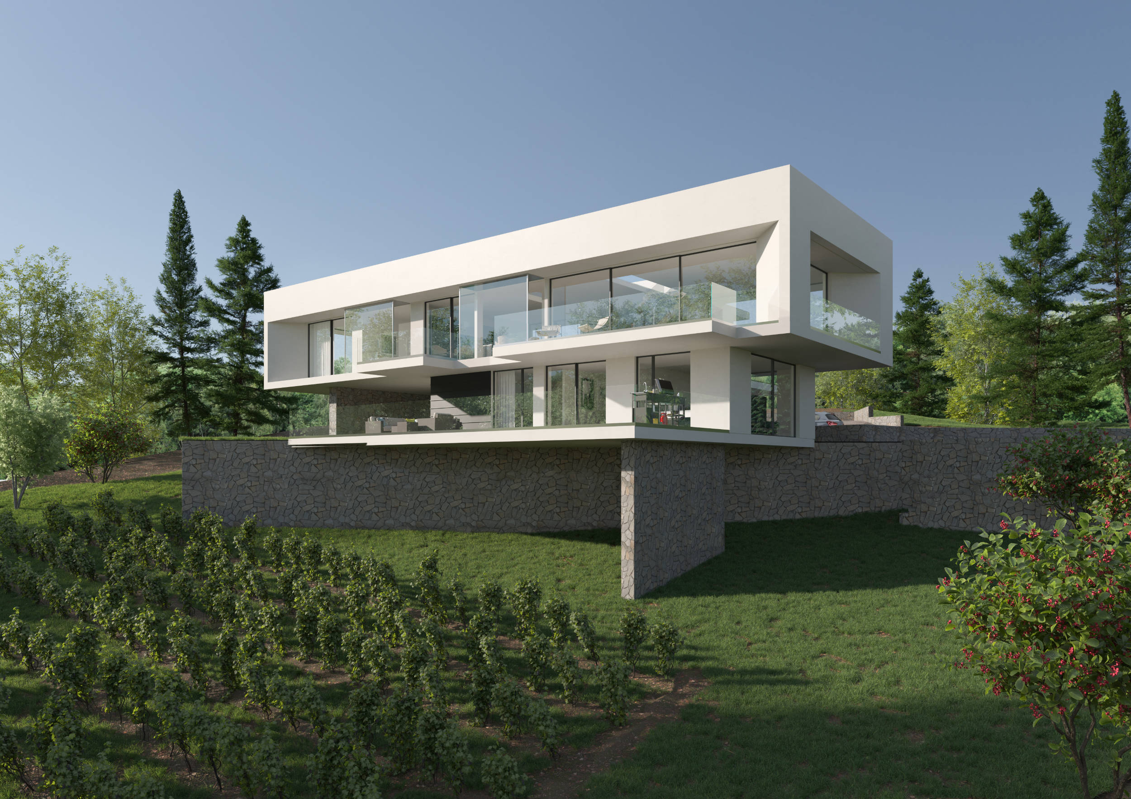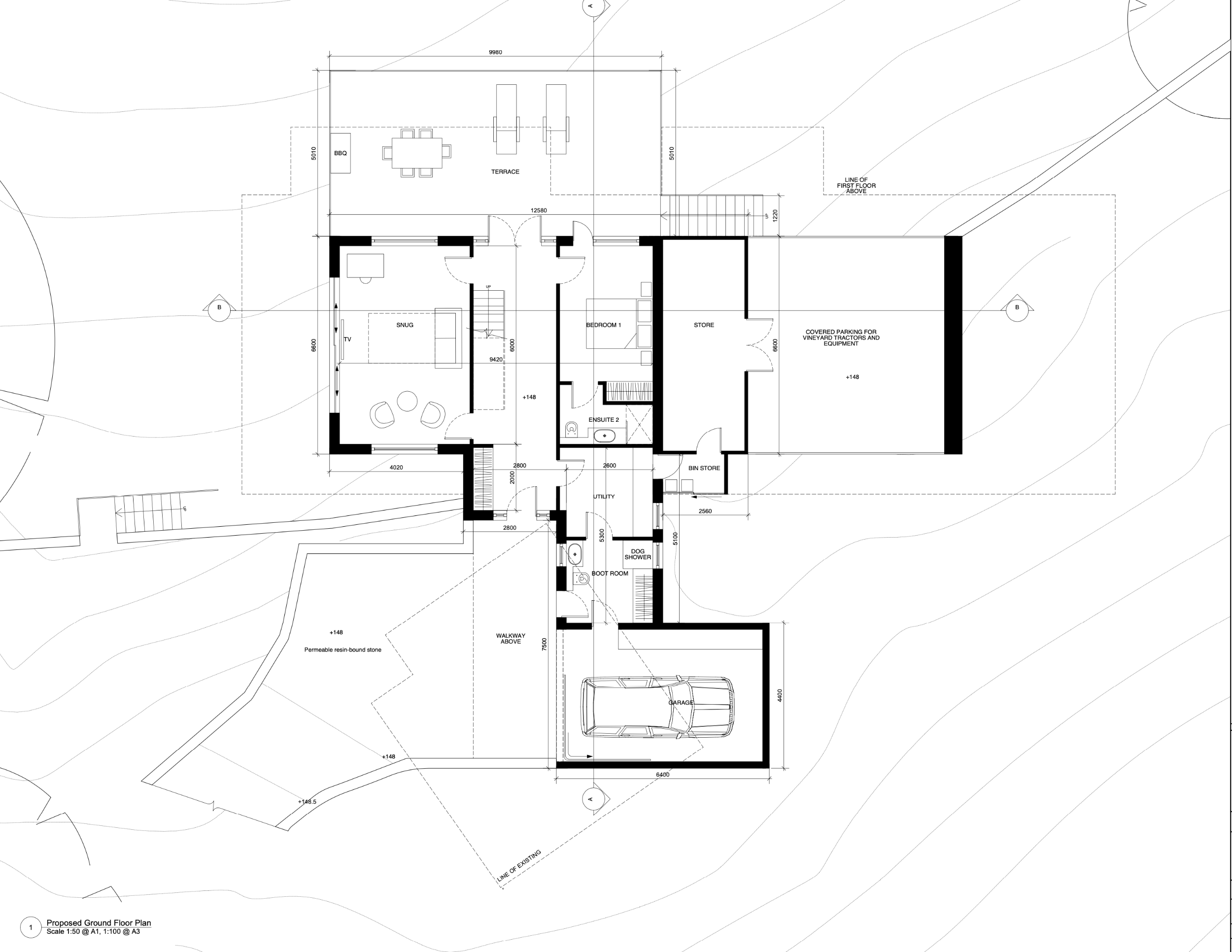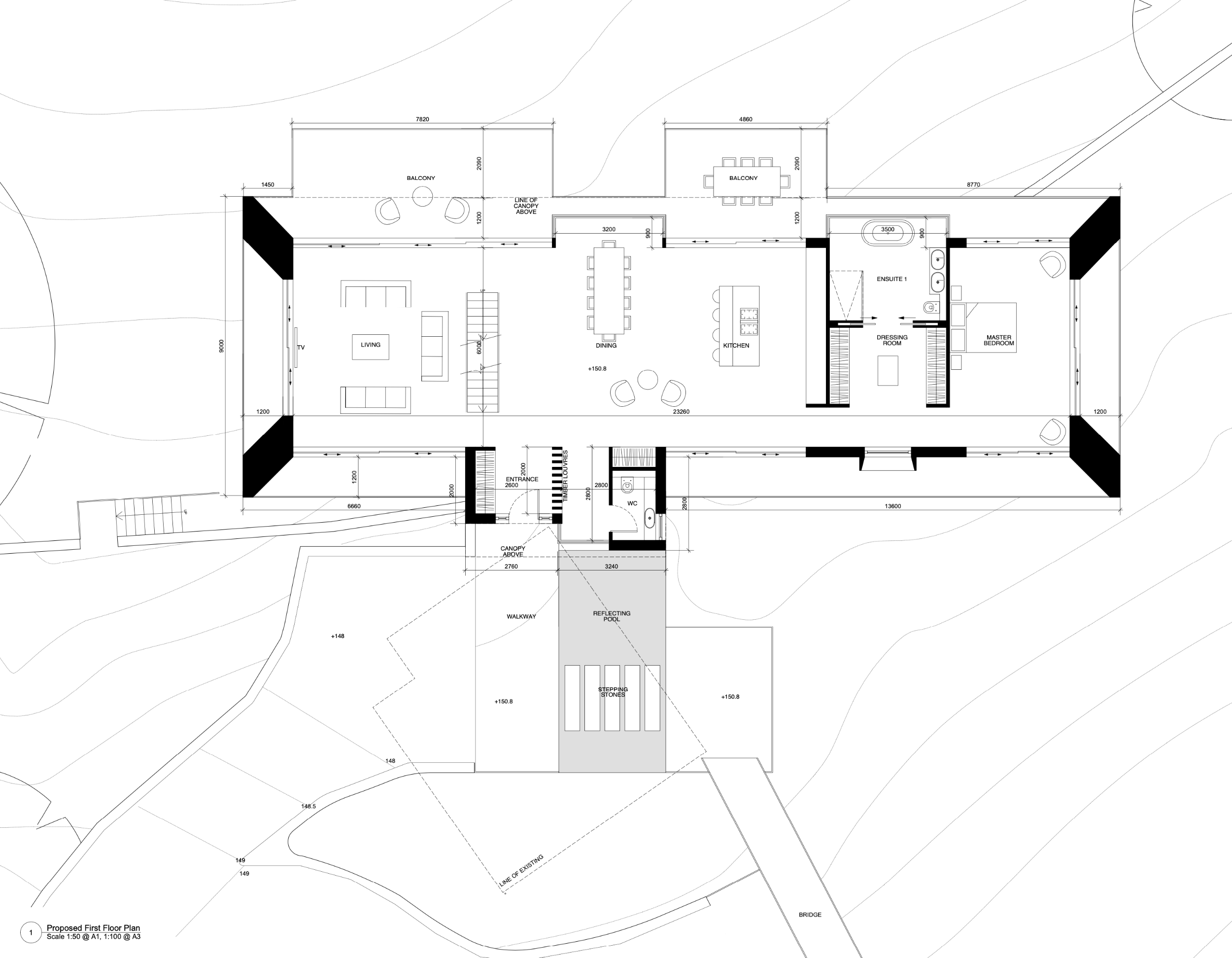New Build House in Surrey
This ‘upside down’ house in a secluded Green Belt location in Surrey has the primary living spaces and master bedroom on the first floor to take advantage of views over the surrounding countryside.
The linear, plan form runs across the slope of the site, with the main views being on the north side and sunlight flooding the dual aspect spaces from the south. The massing of the house is emphasised at first floor level by cantilevering the first floor over the ground floor so that the visual centre of gravity of the house is in the centre of the elevation, with the ground floor as a recessed element.
Access to the main living level is via a bridge from the parking area and then stepping stones over a reflecting pool. Large overhangs all around the building create deeply recessed window, which controls both the solar gain and the reflection of the glass in this sensitive location.
