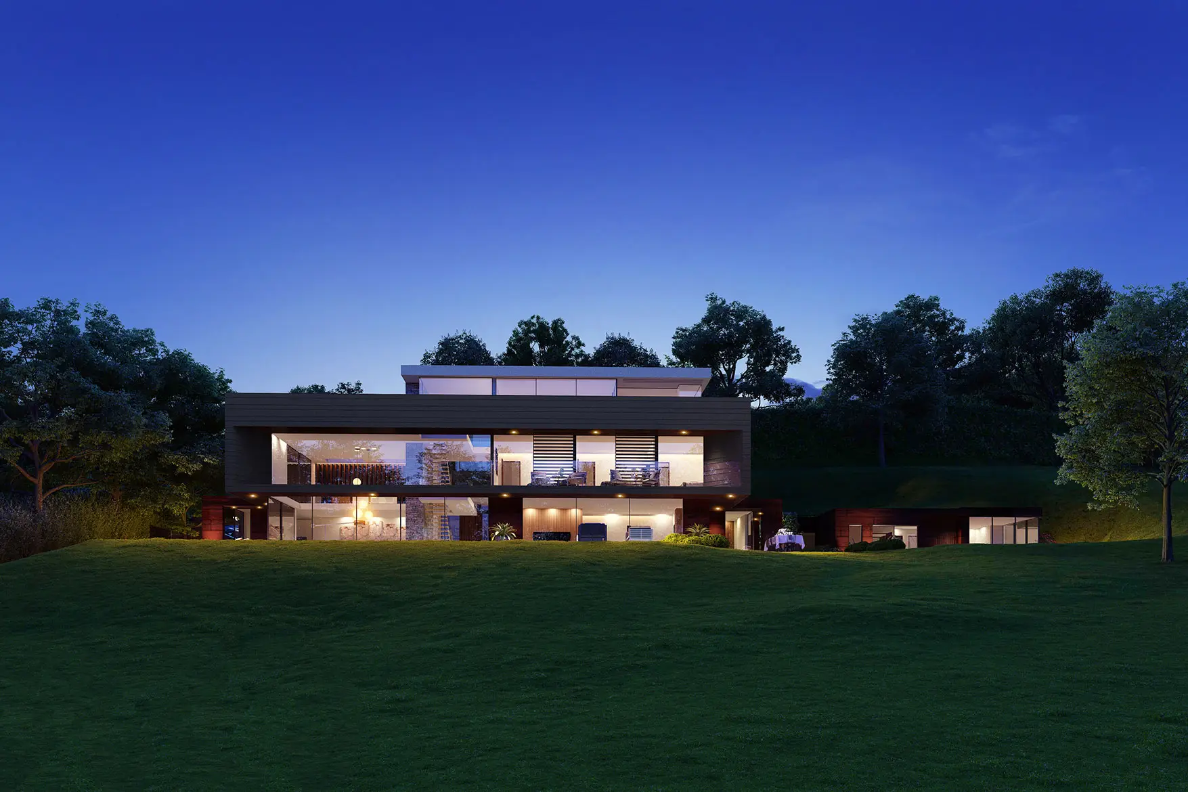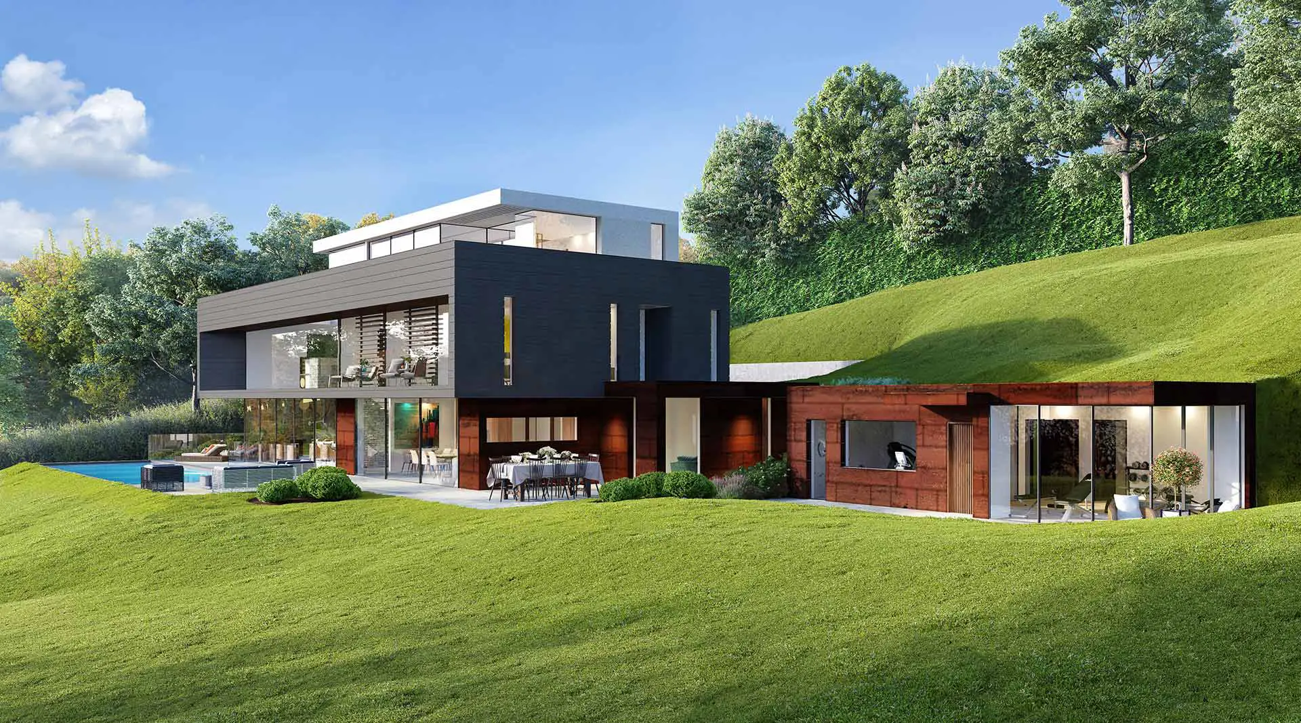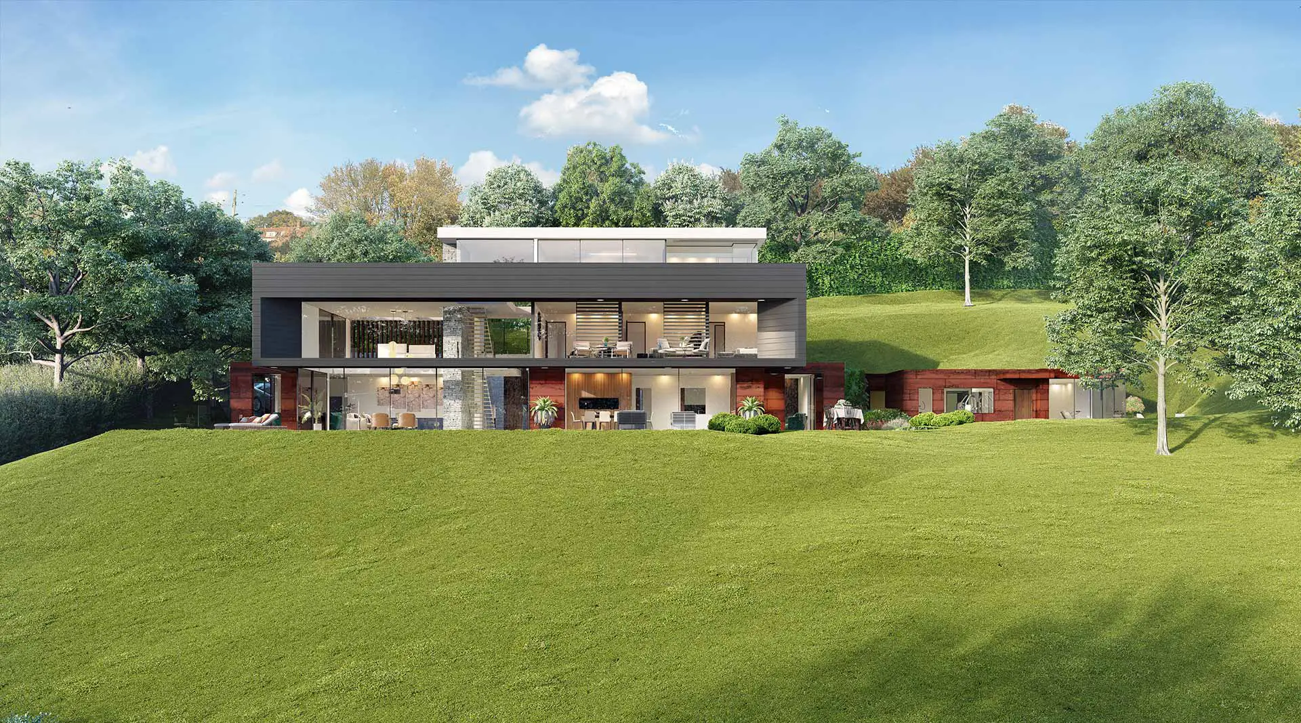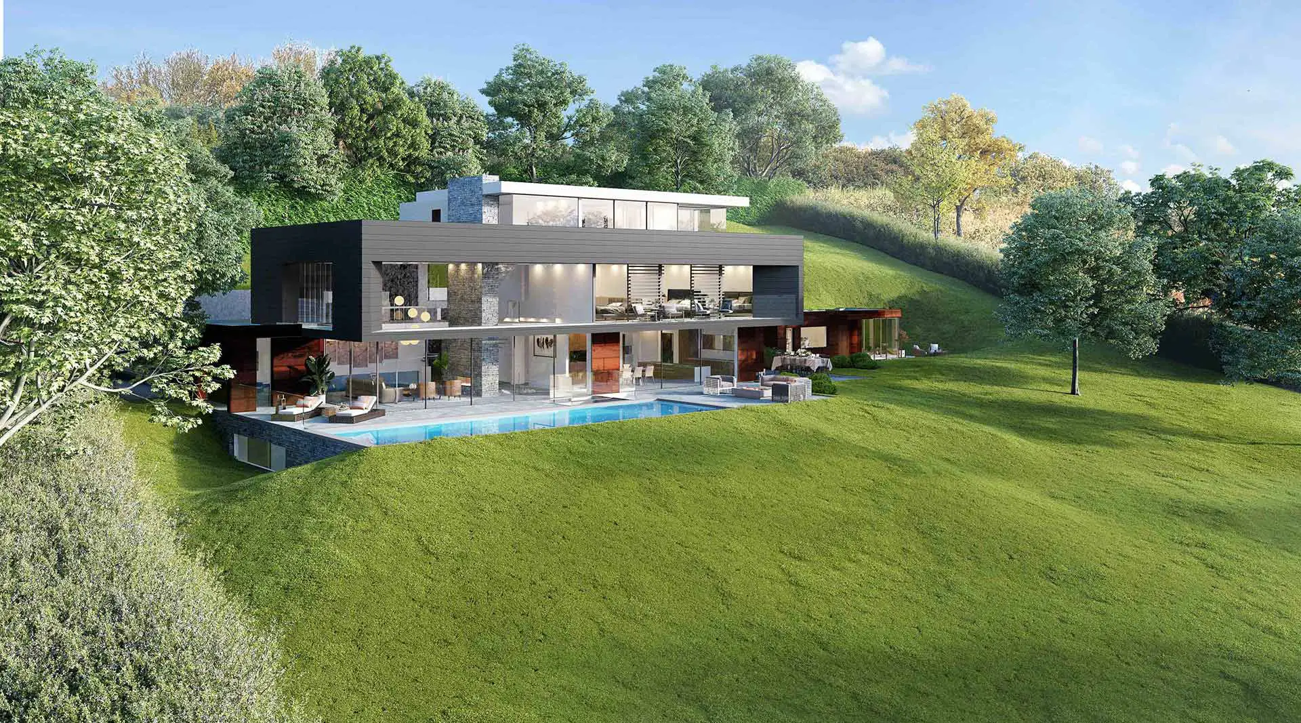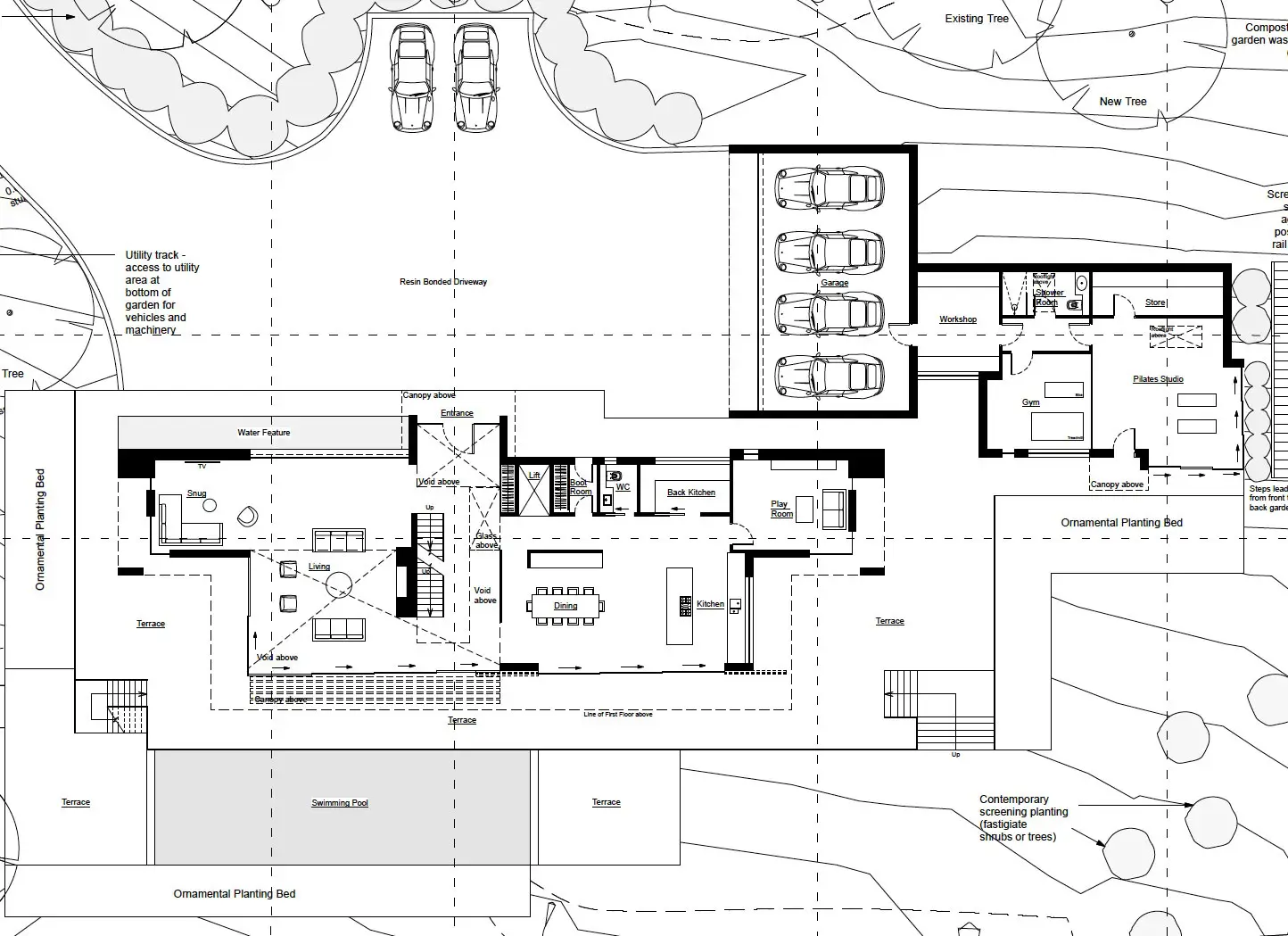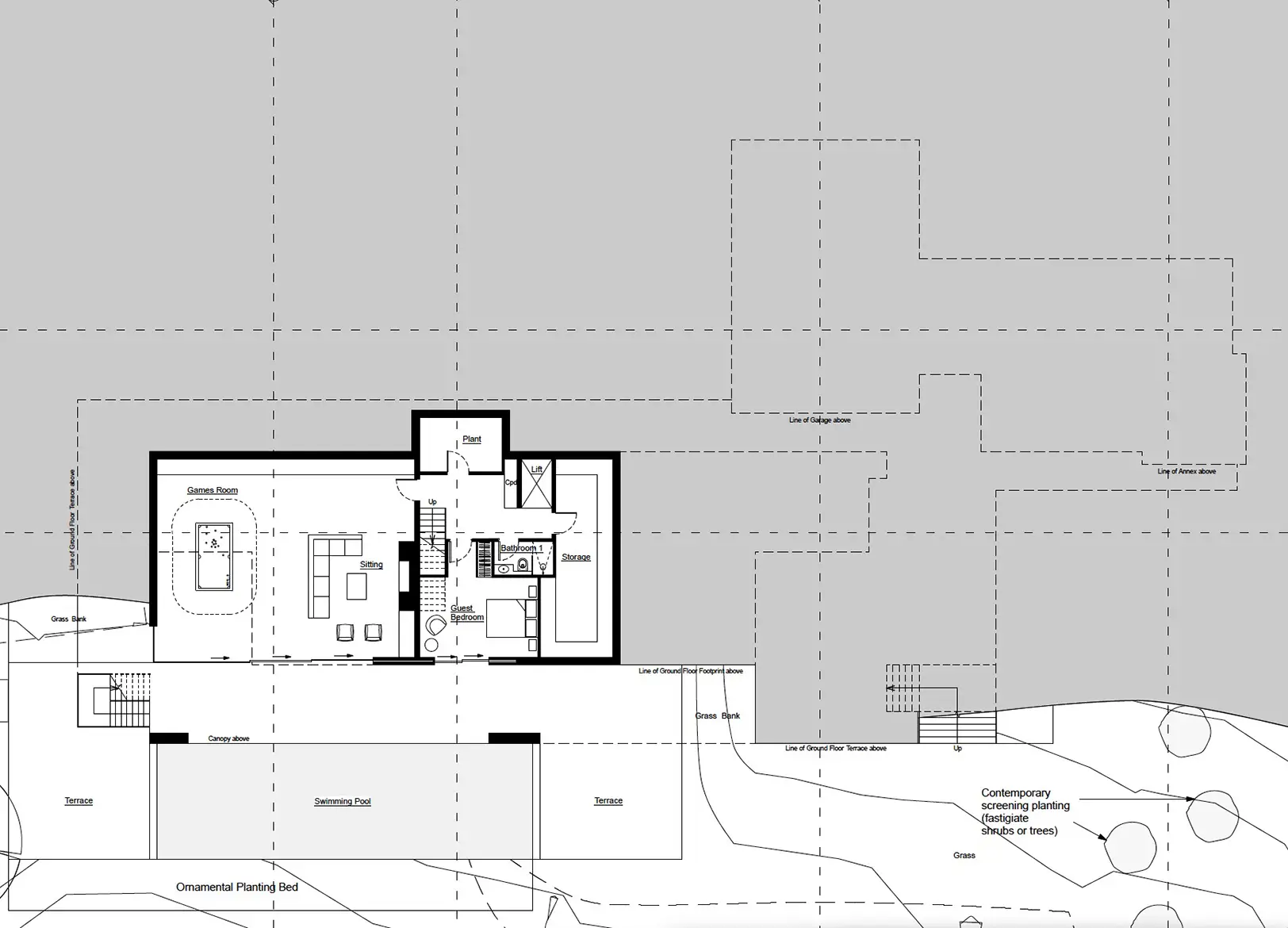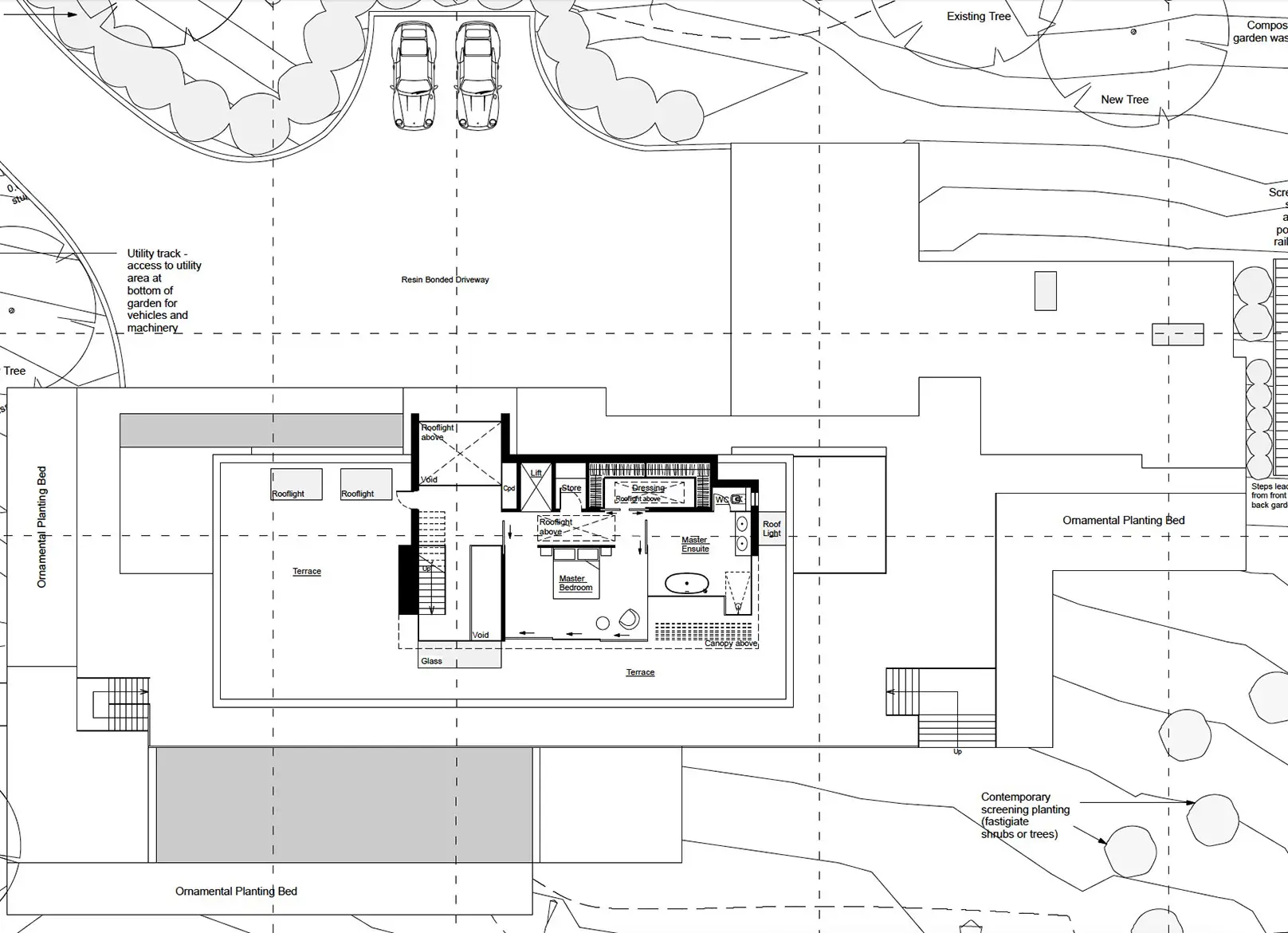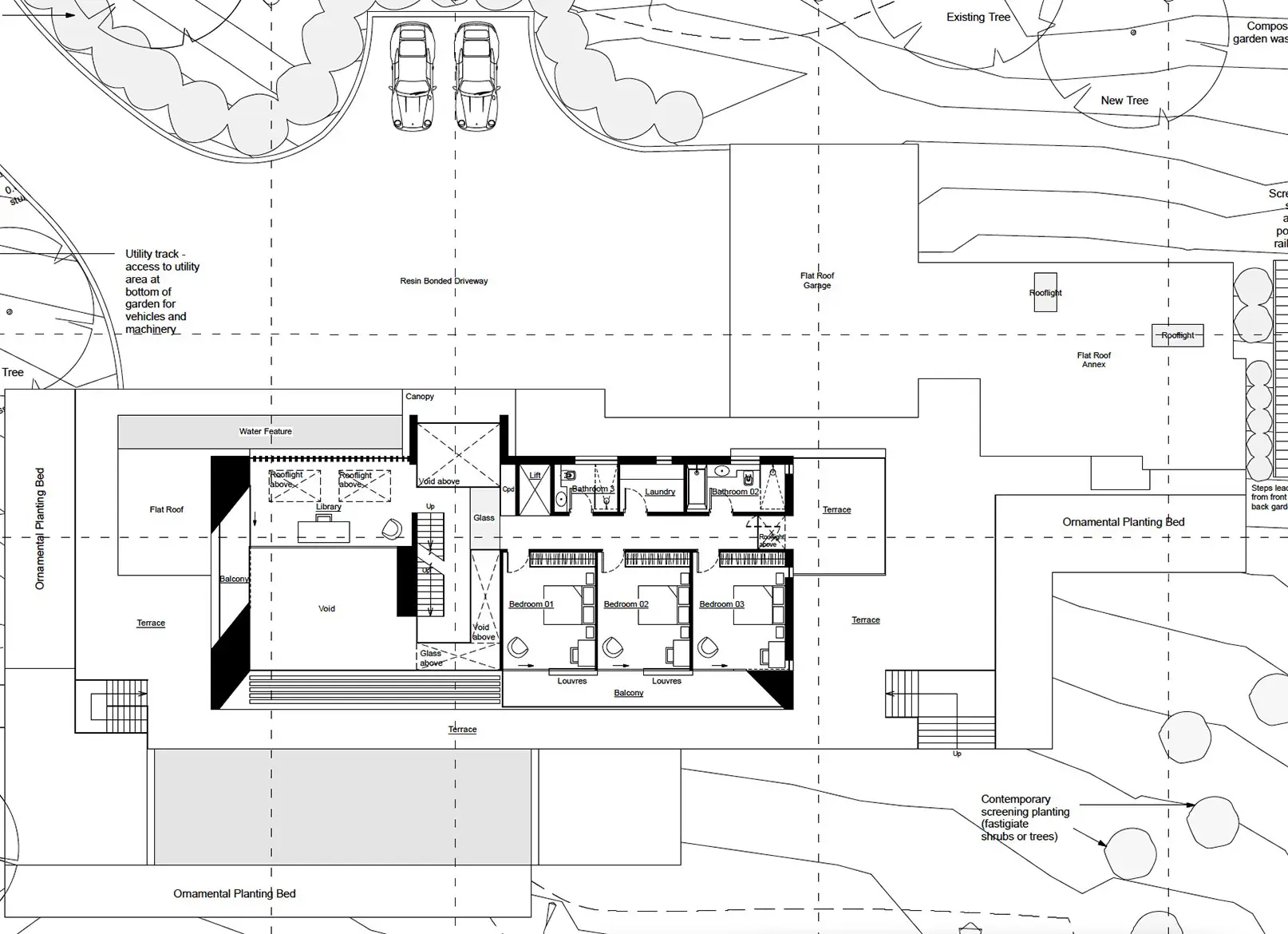New Build House in Suffolk
Planning approval has recently been granted for this 4 storey house and annex in the Dedham Vale Area of Outstanding Natural Beauty in Suffolk. The project is currently at the construction drawing stage.
The house replaces a derelict house currently on the site and faces southwest on a sloping site overlooking a beautiful valley, close to the hamlet of Lower Raydon.
The concept for the house is a linear, single aspect rectangle running across the slope of the site. The massing of the house is emphasised at first floor level by cantilevering the first floor over the ground floor so that the visual centre of gravity of the house is in the centre of the elevation, with the ground floor as a recessed element.
The second floor master bedroom is similarly set back from the perimeter of the building to reduce its visibility from ground level. The emphasis on the first floor with the ground and second floor being receding elements, reduces the perceived scale of the house and reduces its impact on the countryside. The flat roofed design also reduces the profile of the building in the landscape.
The design evolved with considerable interaction with Babergh planning department. The house is finished in standing seam black zinc, Cor-Ten steel and painted render. The colour palette follows the Dedham Vale Area of Outstanding Natural Beauty guidance on the selection and use of colour in development.
