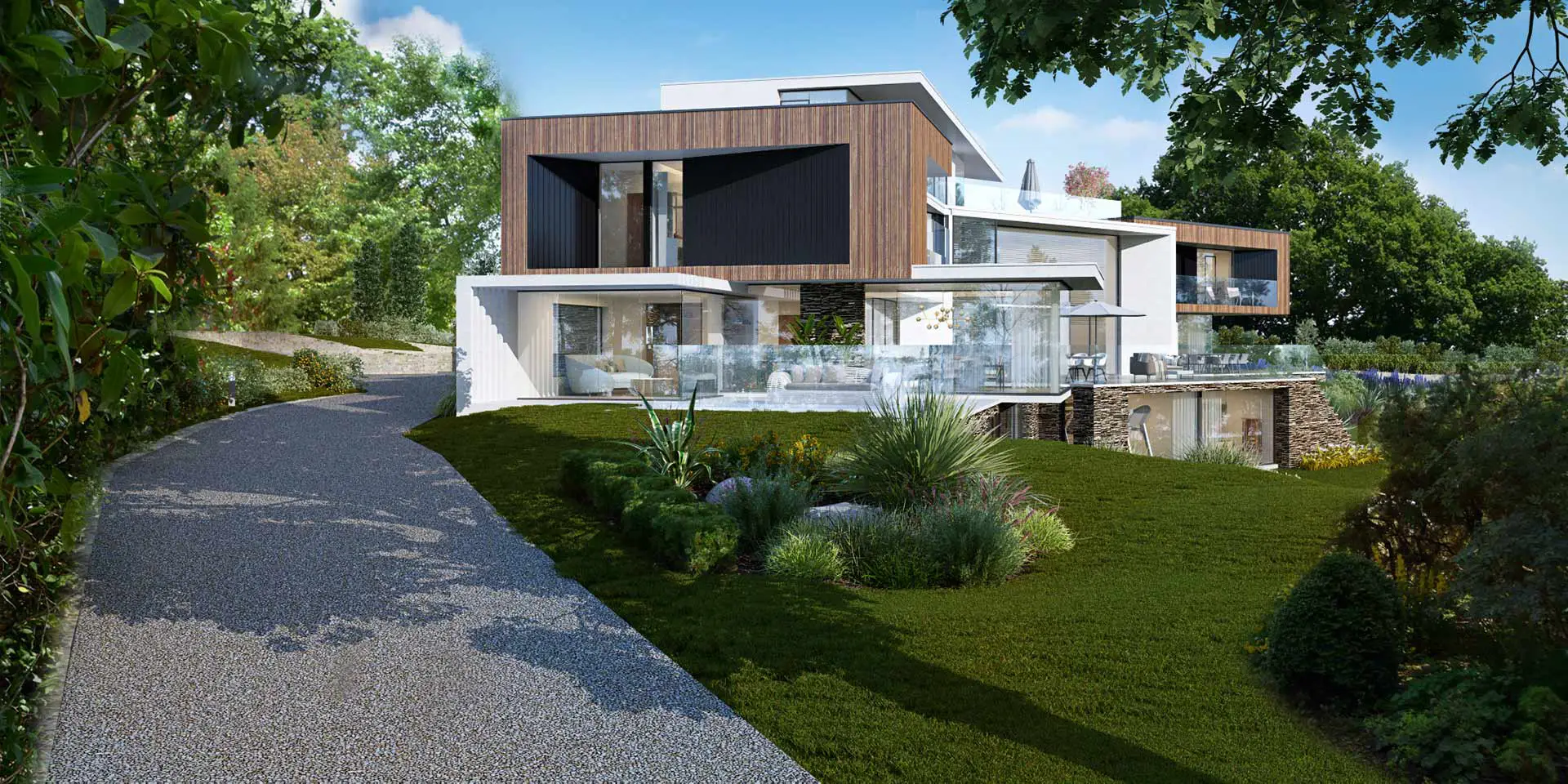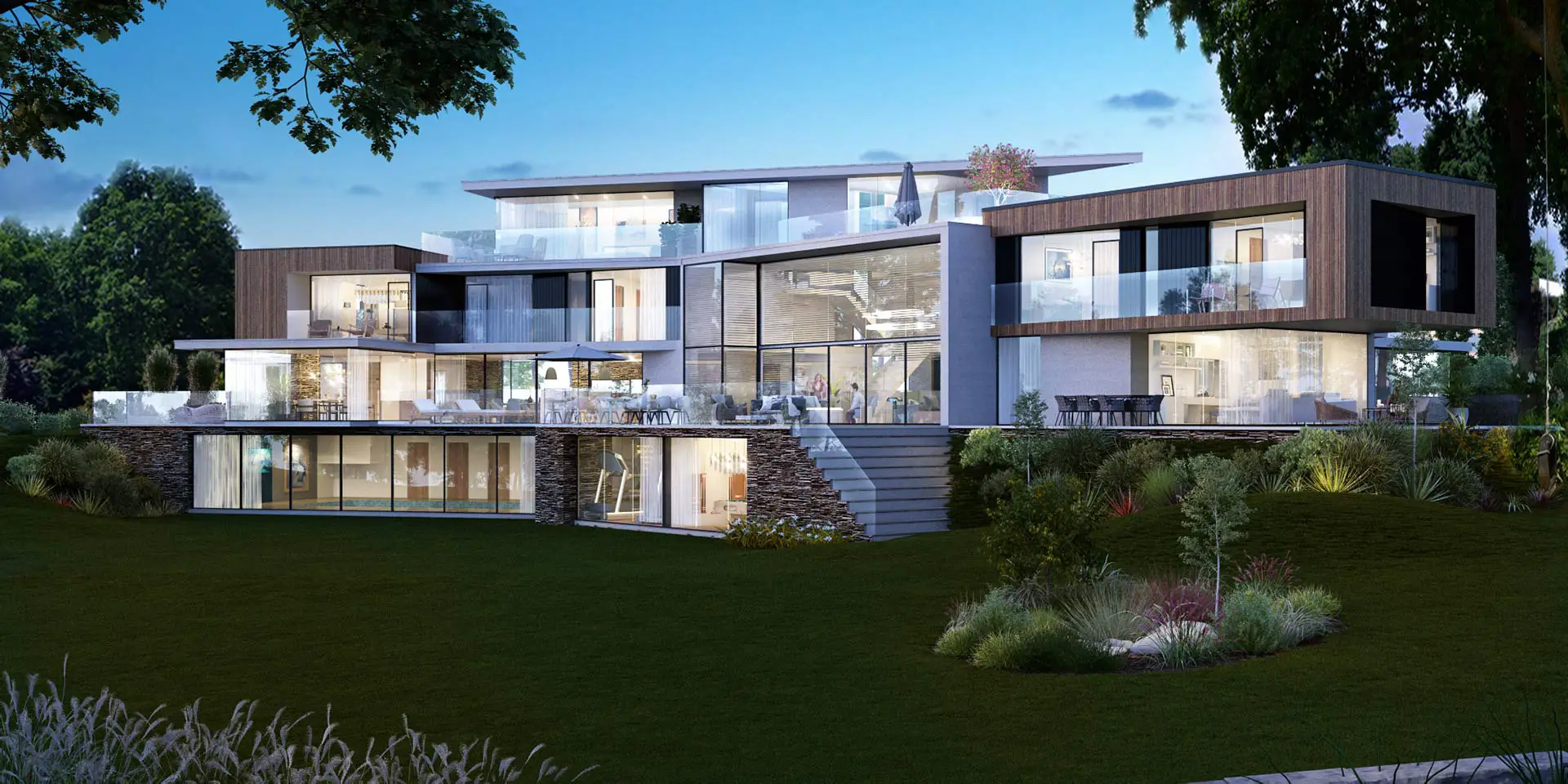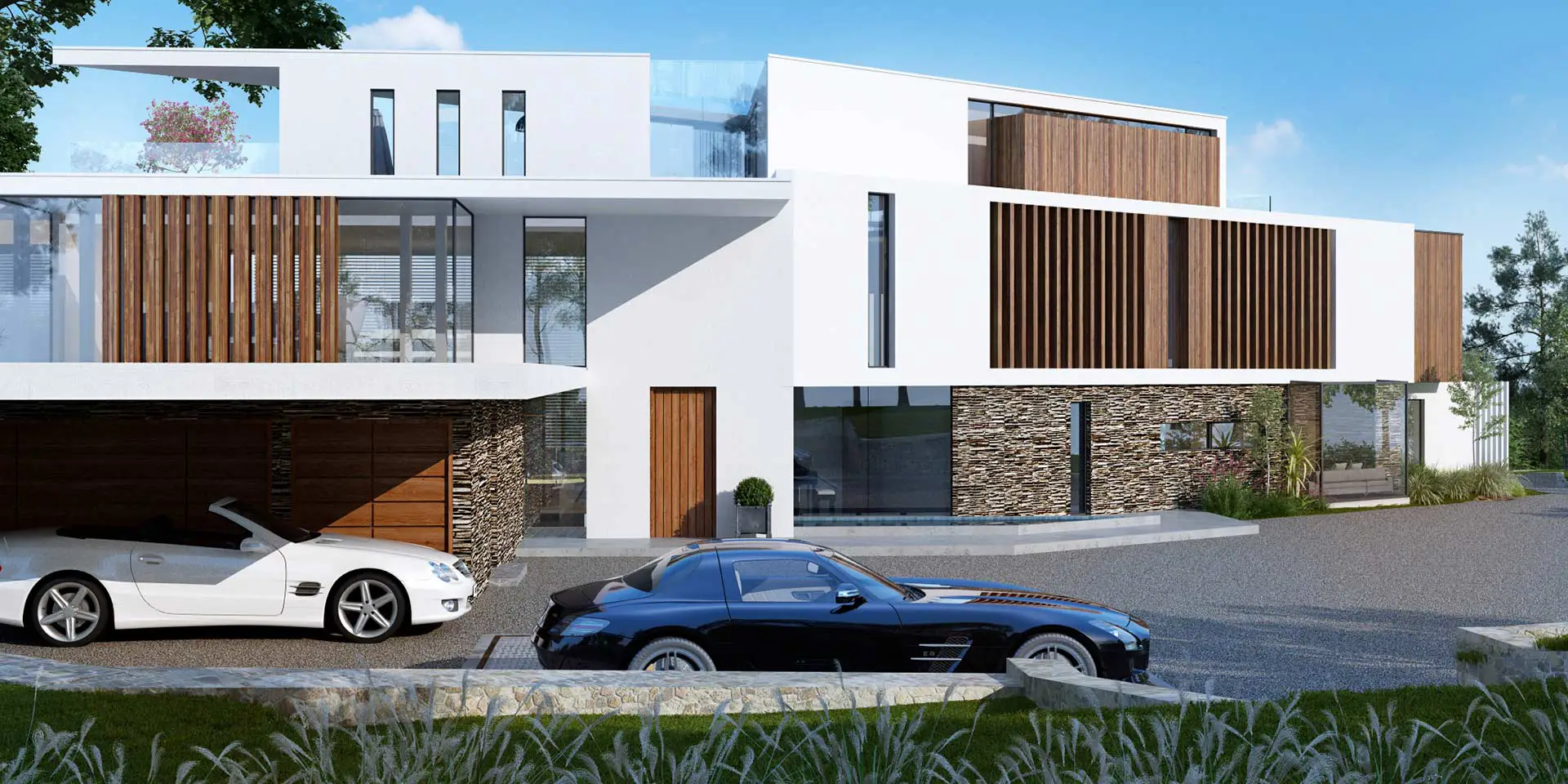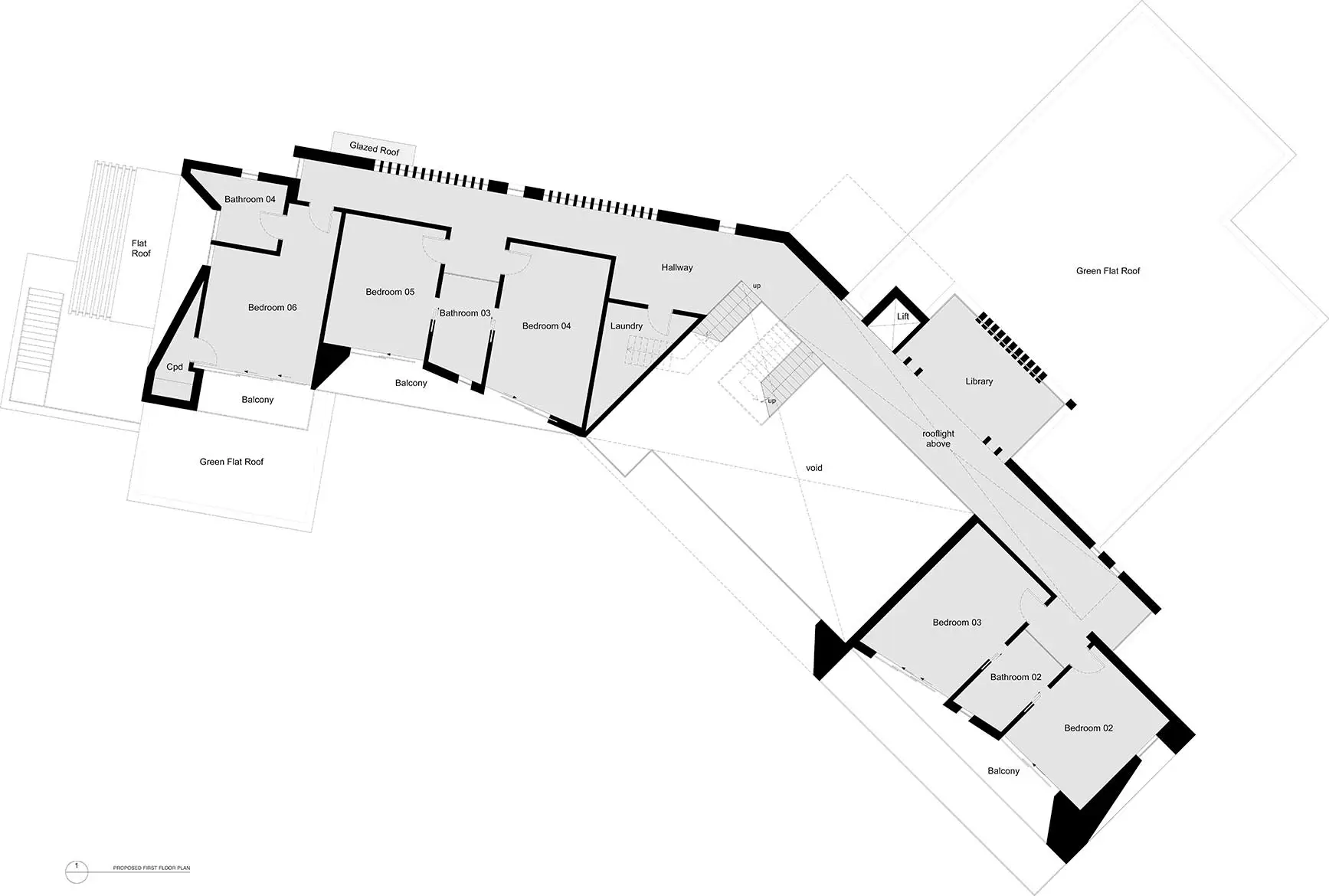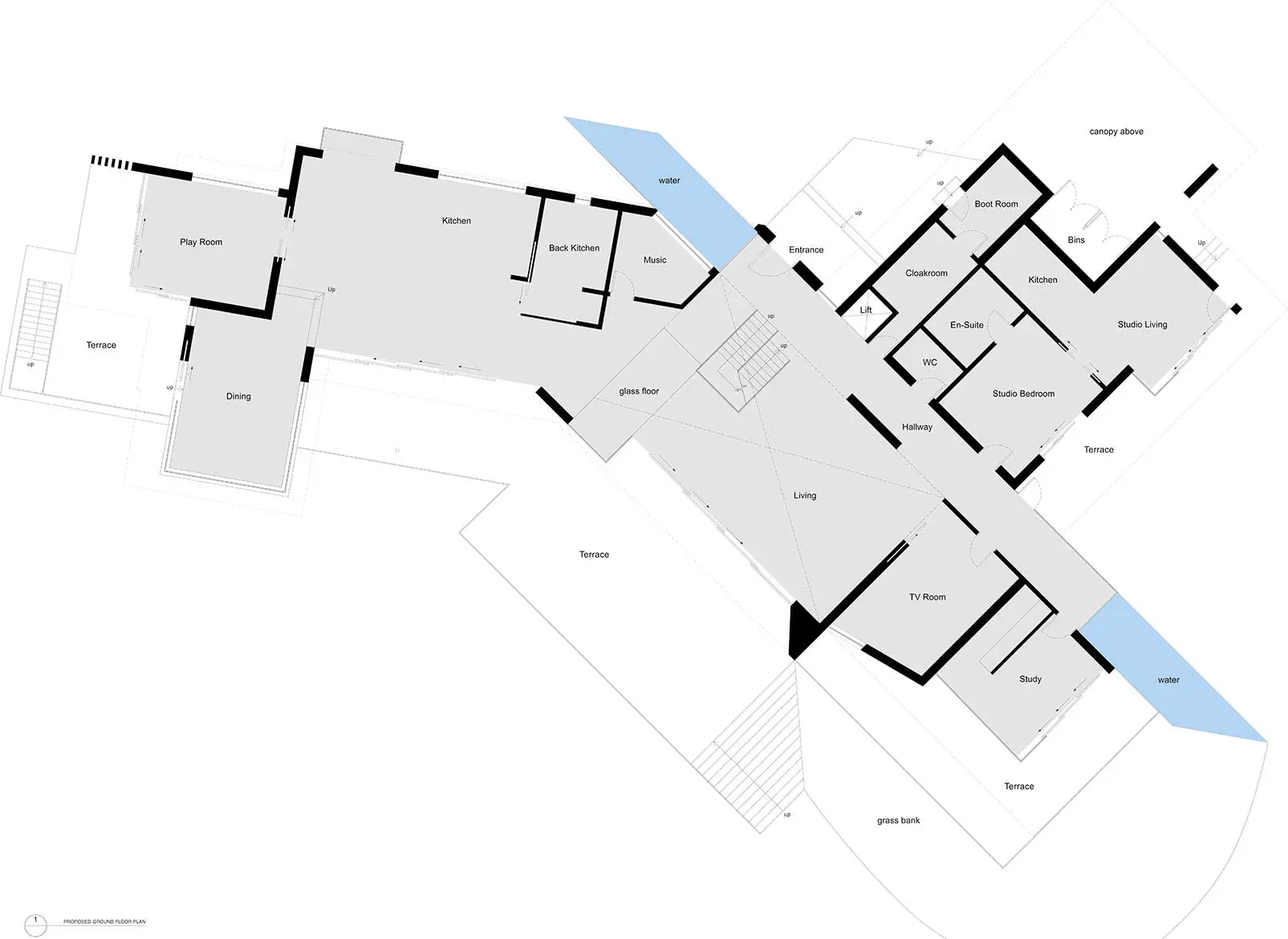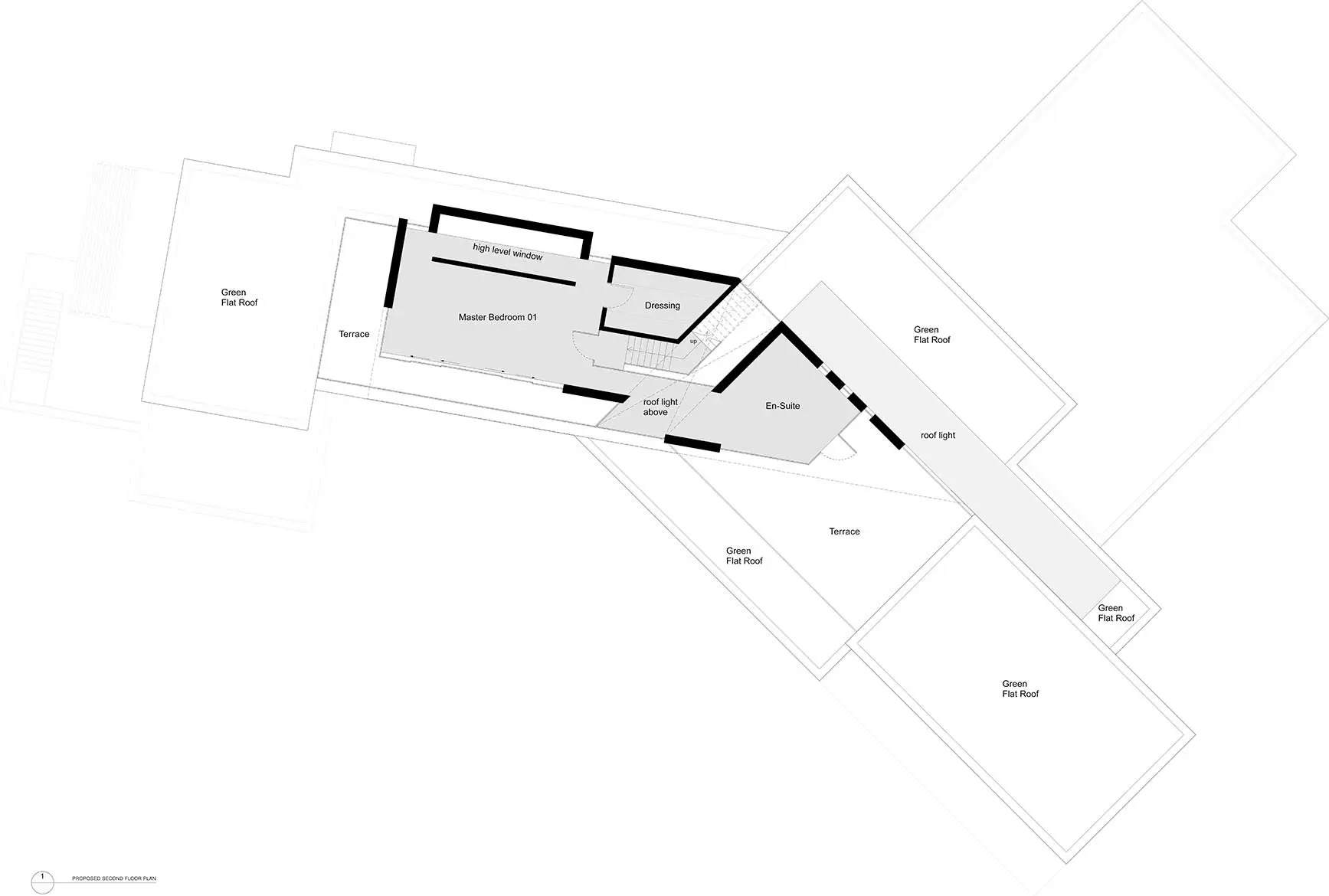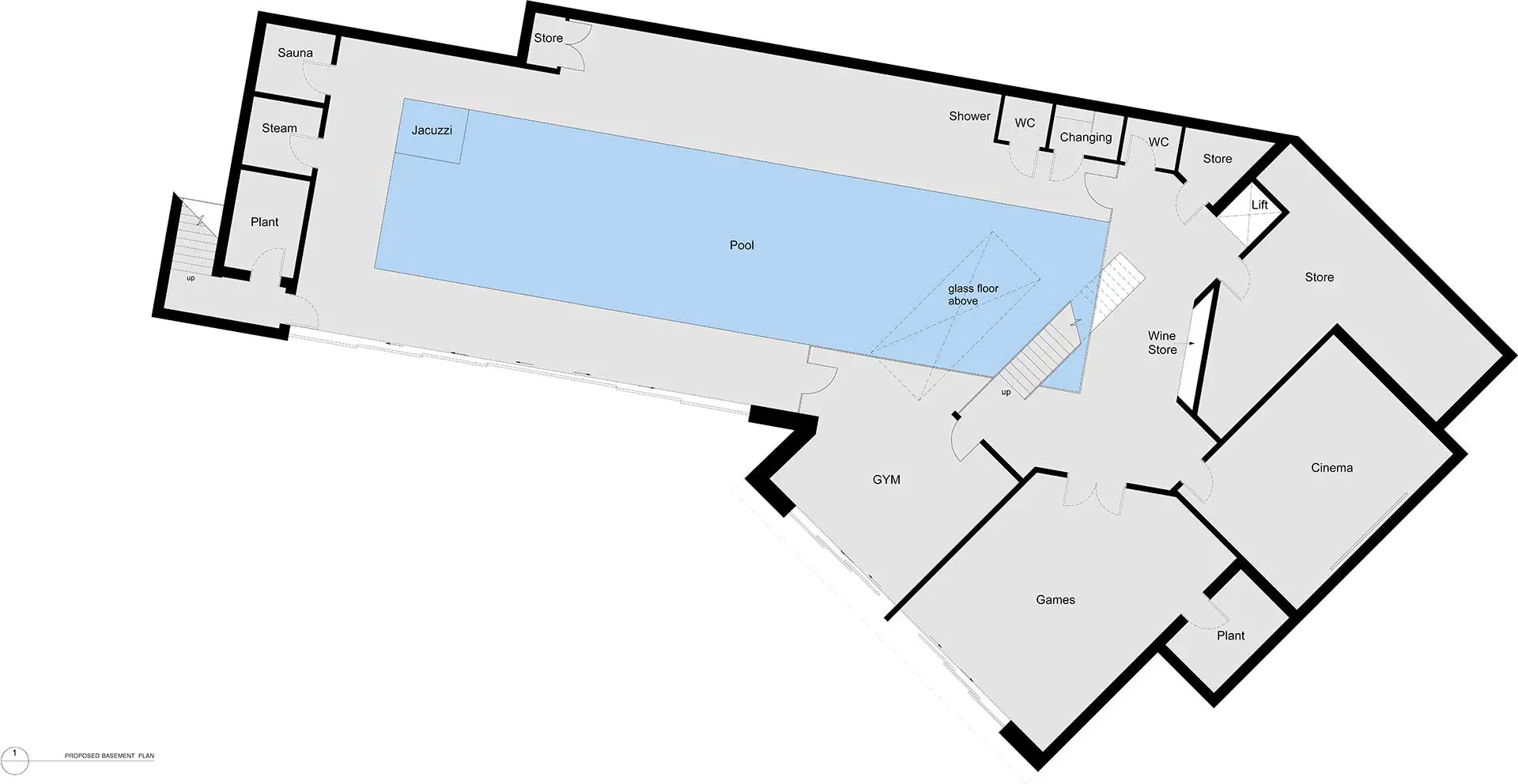New Build House in South of England
A 4 storey house with basement swimming pool, this project is located in a suburban location on the fringes of an historic town. Planning permission was granted in 2018 and it is currently at the construction drawing stage. The concept is two intersecting ‘boxes’, orientated to respond to both the internal views over the garden and the wider long distance view of hills on the horizon. The best internal site views from the lower levels of the house are in a more south westerly direction along the longest length of the odd shaped garden, whilst the best distance views from the upper floors are in a more southerly direction. The differing views from the lower part of the house and the upper part gives rise to the geometry of the ‘boxes’.
The master bedroom on the top floor is set back from the perimeter of the lower floors on 3 sides to minimise scale and the impact of the house from the garden. The basement is set into the slope of the site. It opens out onto the garden but cannot be seen from the approach to the house.
- Contact Us:
- +44 (0)20 8995 8100
- studio@thomasdecruz.com
- Contact form
