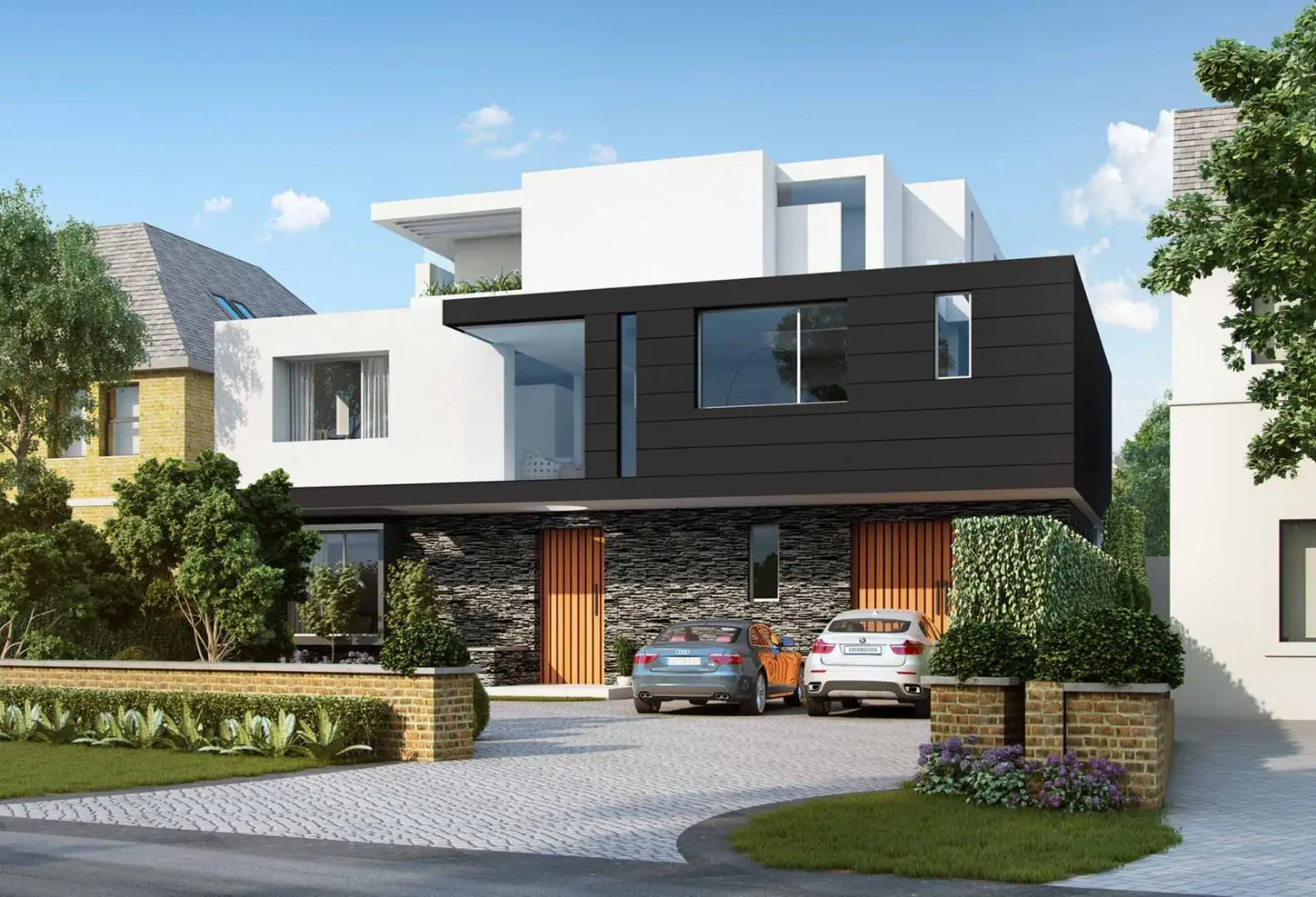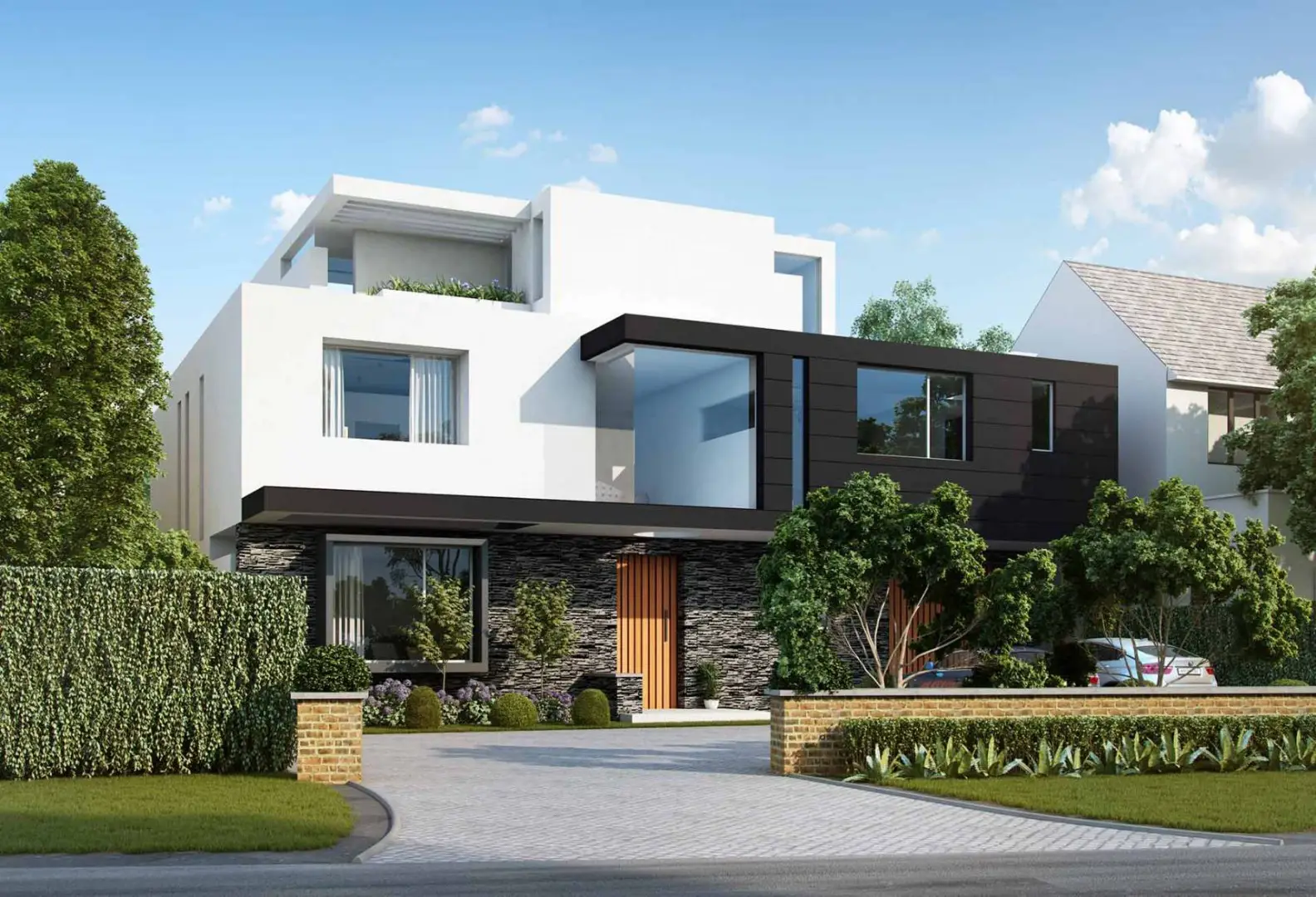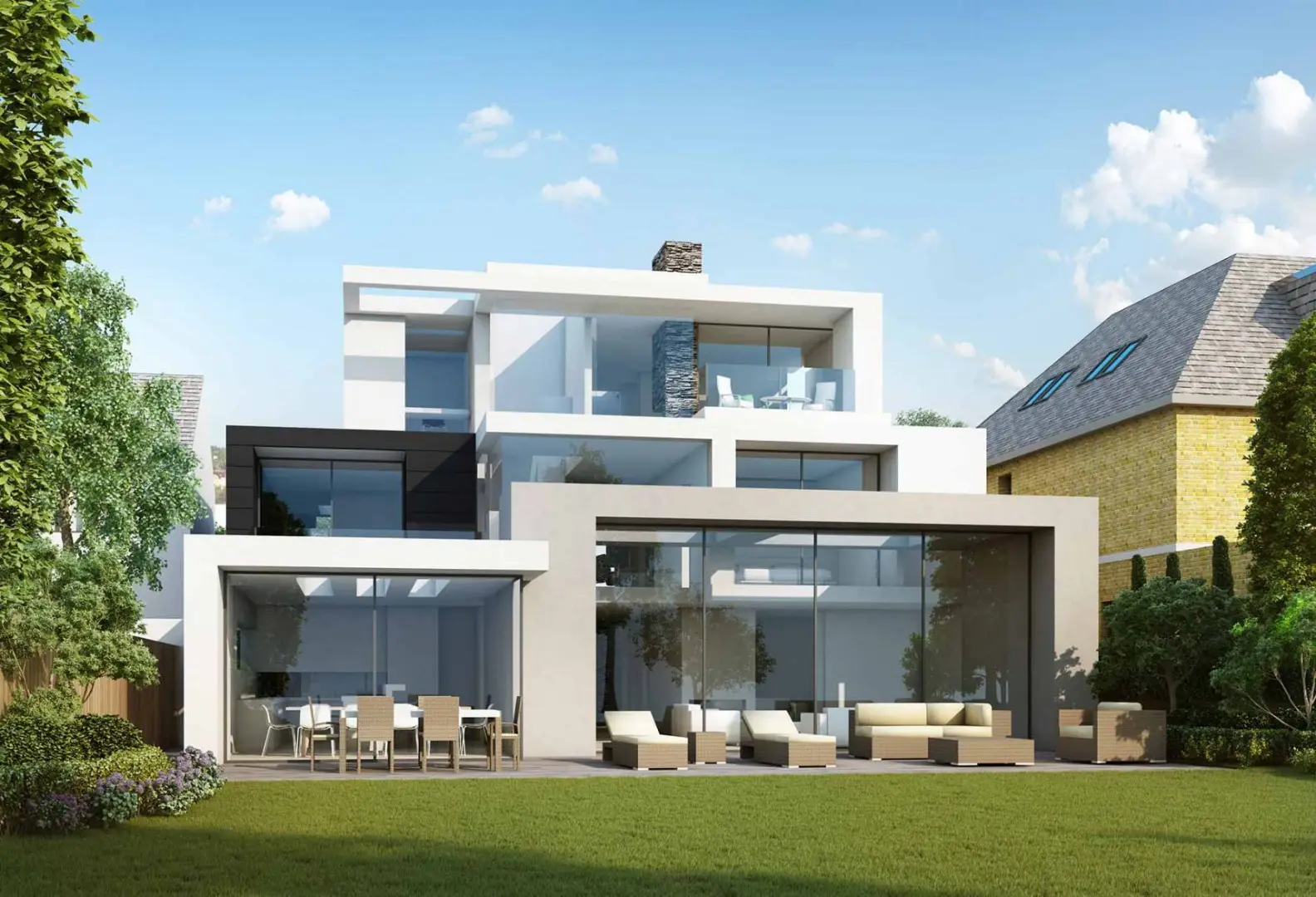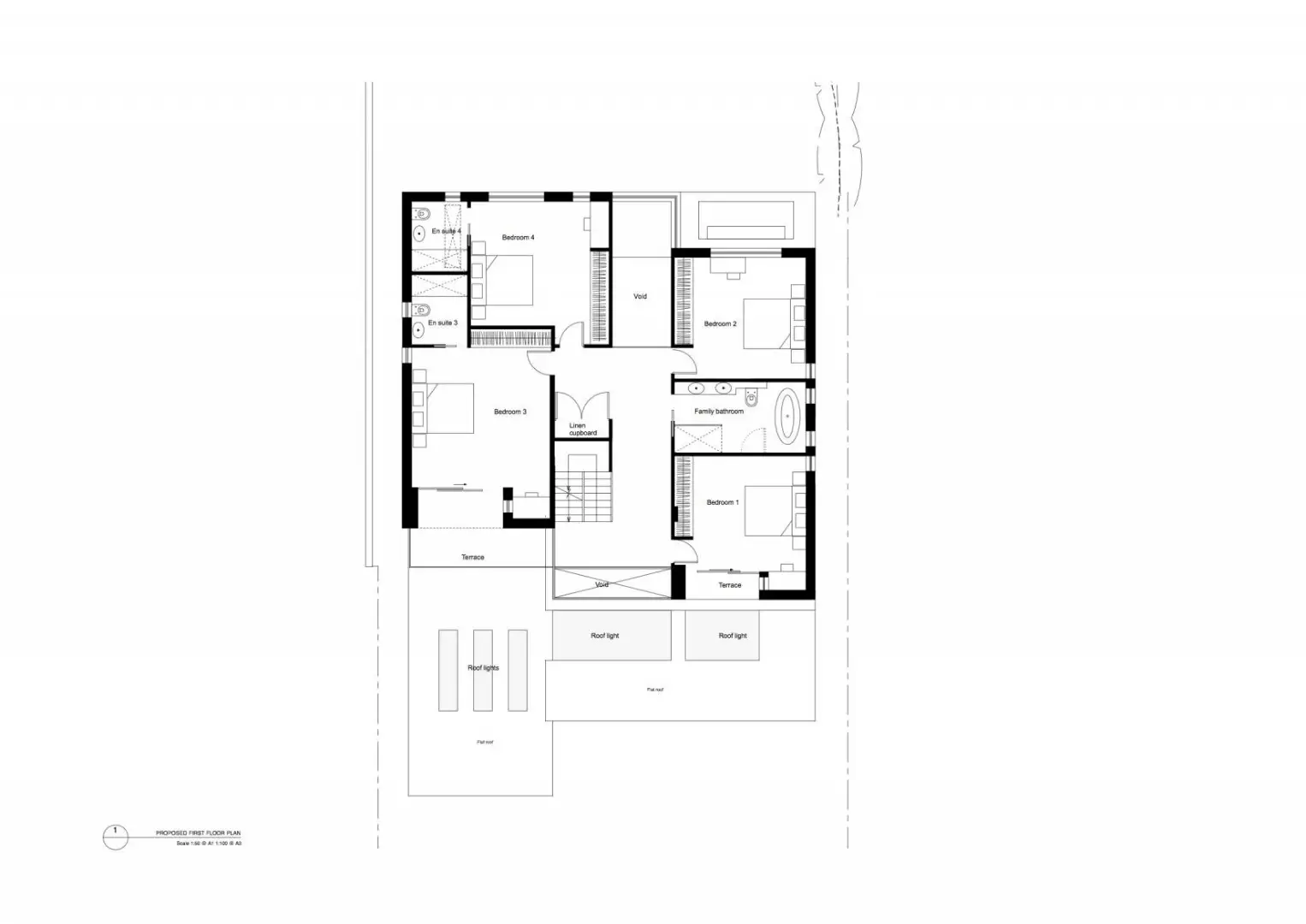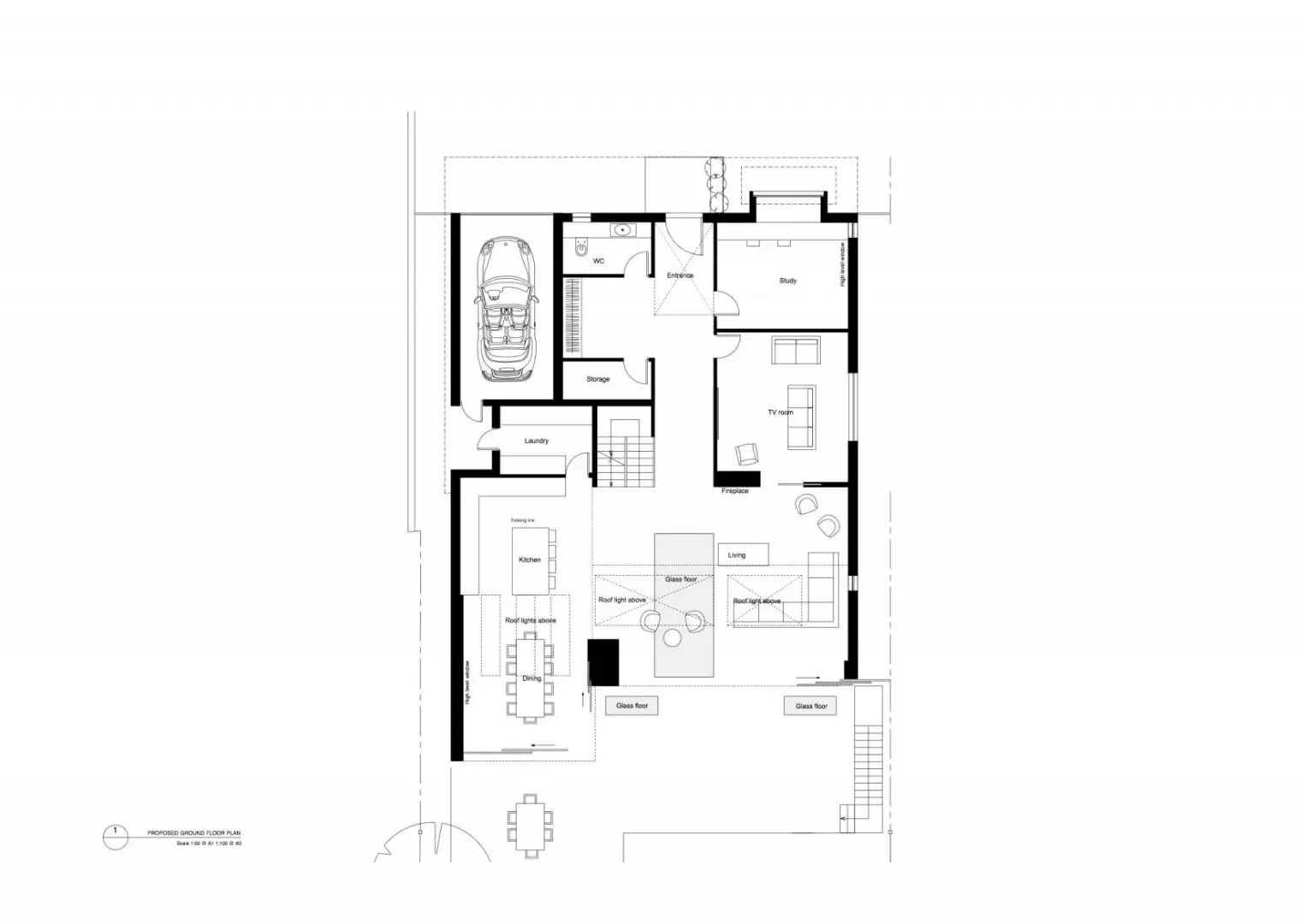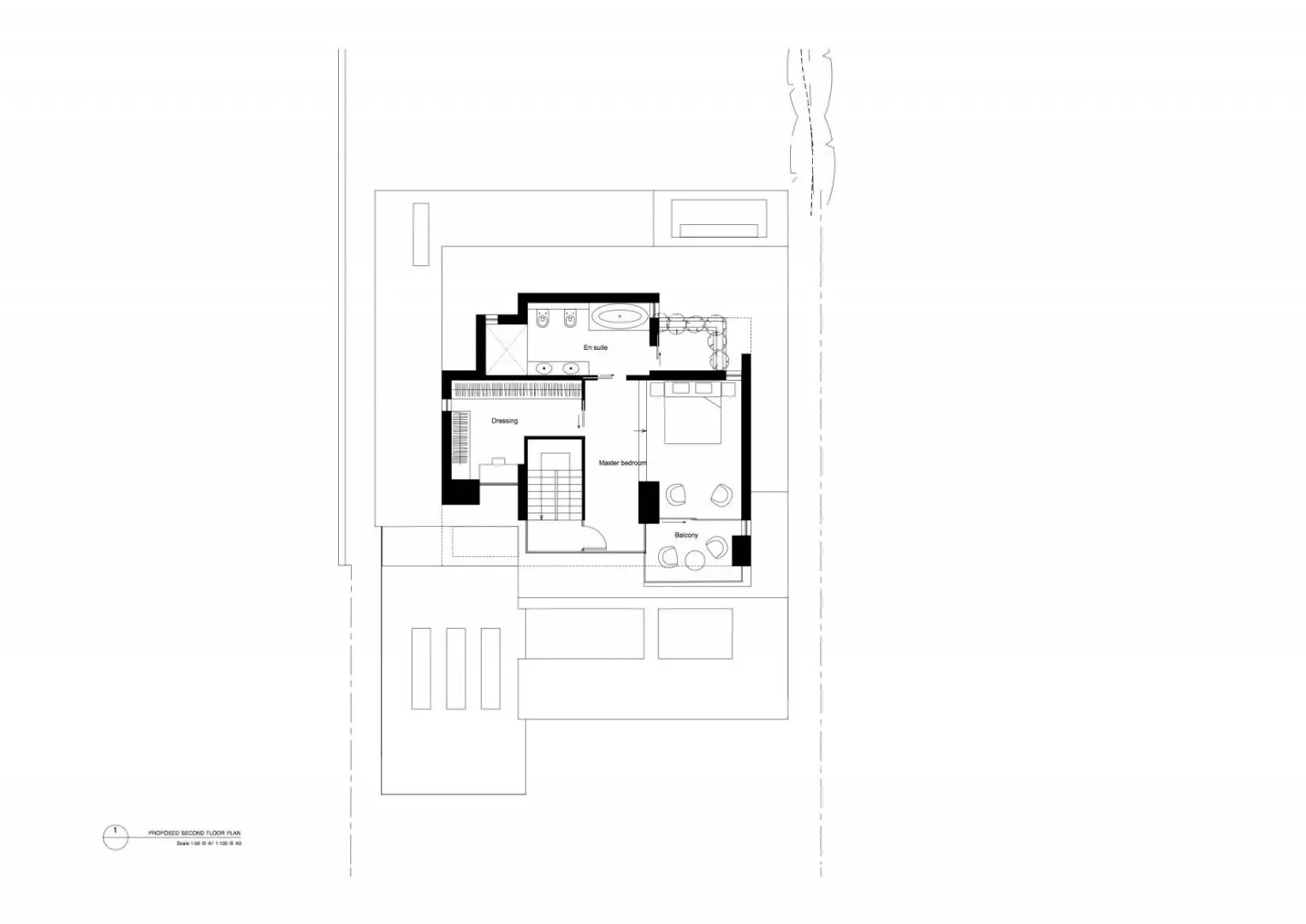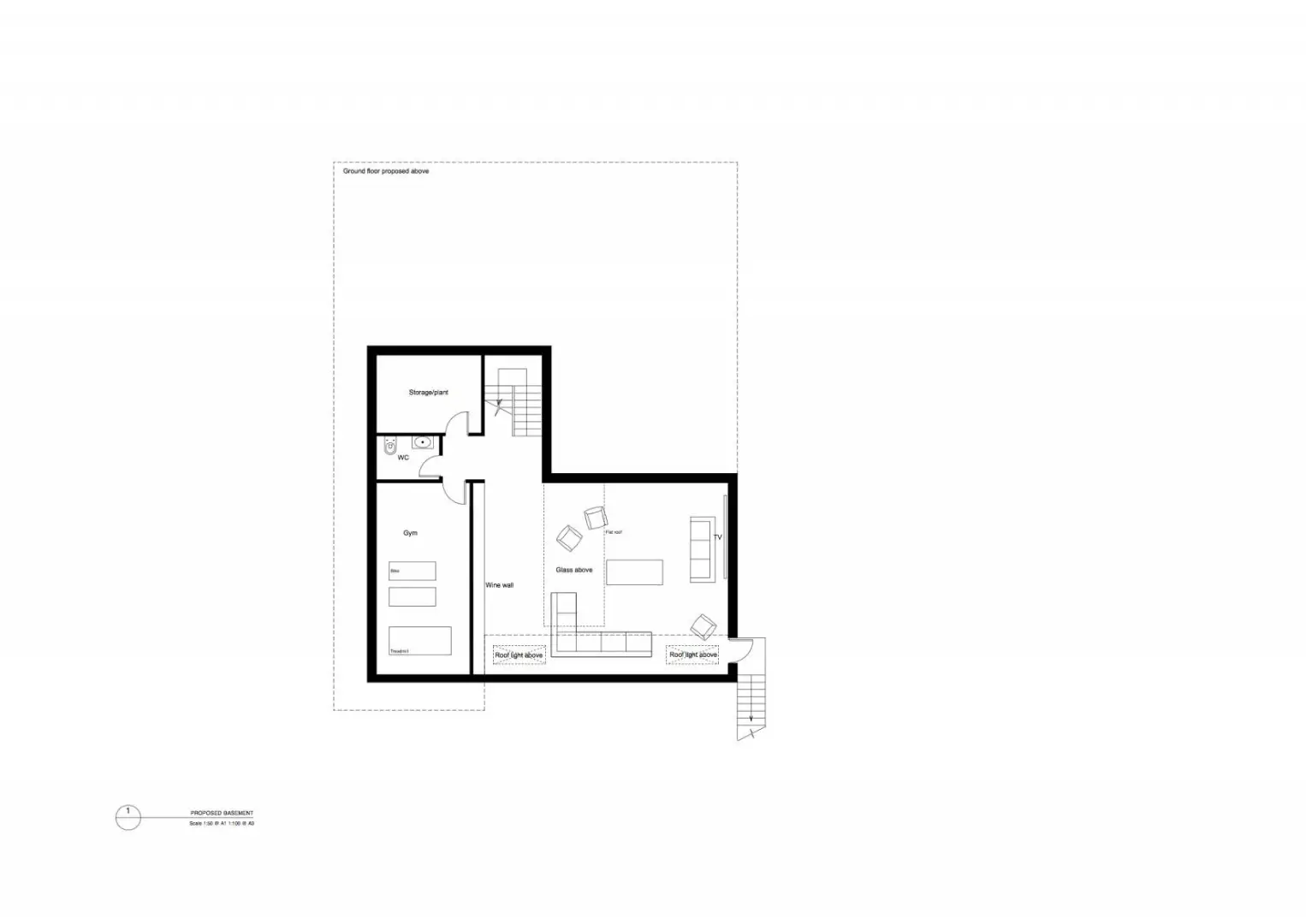New Build House in Kingston
Five bedroomed house with basement in a suburban street of nondescript 50s houses, currently at tender stage. The modelling of the house is designed to be a contemporary interpretation of the simple modelling on the neighbouring houses but with contemporary materials. Most of the other houses in the street are two storeys high with a third storey within the pitched roof. These are generally not perceived as three storey buildings because of the pitched roofs. The challenge on this flat roofed building was to justify the third storey, which on the face of it is more visible than a third storey contained within a pitched roof. The design was accepted on the basis that the third storey steps in from the perimeter of the floor below on all sides and the profile could fit within a pitched roof profile, thereby equating to a similar mass as a pitched roof house in the street scene.
This house is under construction.
- Contact Us:
- +44 (0)20 8995 8100
- studio@thomasdecruz.com
- Contact form
