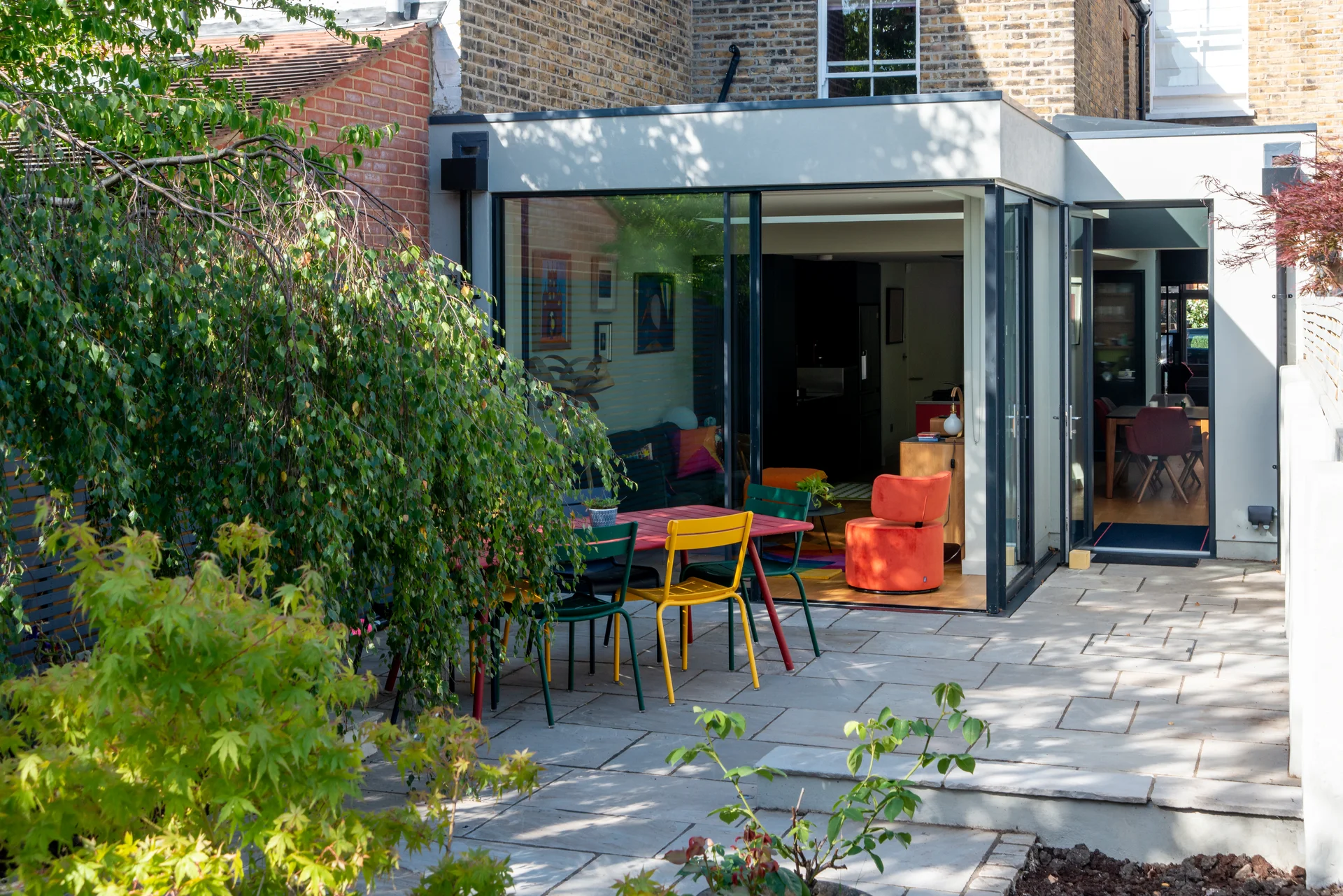Extension/remodel in West London
This vibrant, art-led project involved the removal of a previous extension, installation of new structural steelwork, and the construction of a contemporary replacement extension with a new kitchen. The entire ground floor was reconfigured: the former hallway to the old kitchen was closed off to create a utility room, while the central original reception room became a ‘sacrificial space’—repurposed as a front-to-back route through the house. Part of this room was used to form a new coat cupboard off the hallway, with the remaining narrower area transformed into a library and workspace.
- Contact Us:
- +44 (0)20 8995 8100
- studio@thomasdecruz.com
- Contact form

















