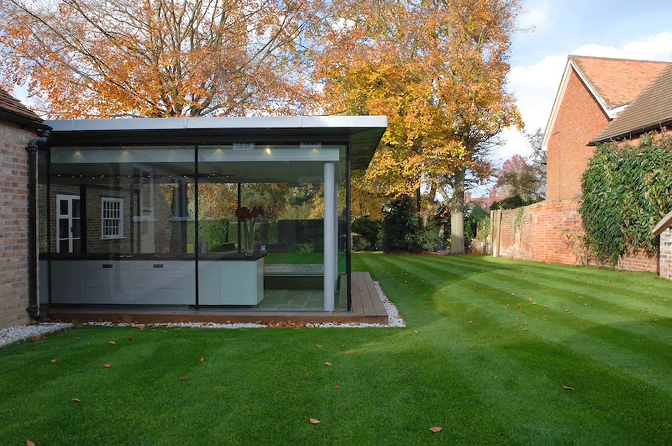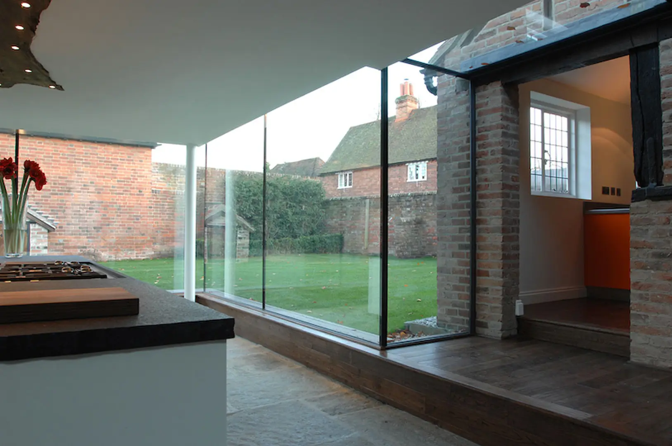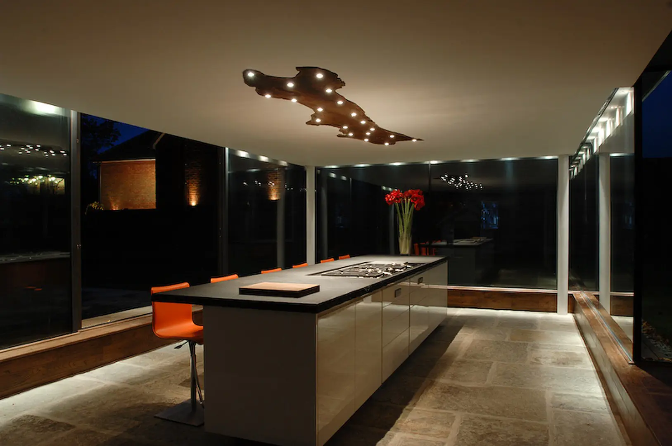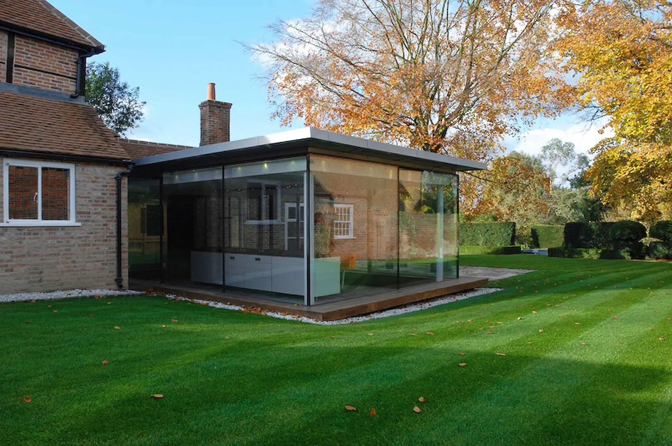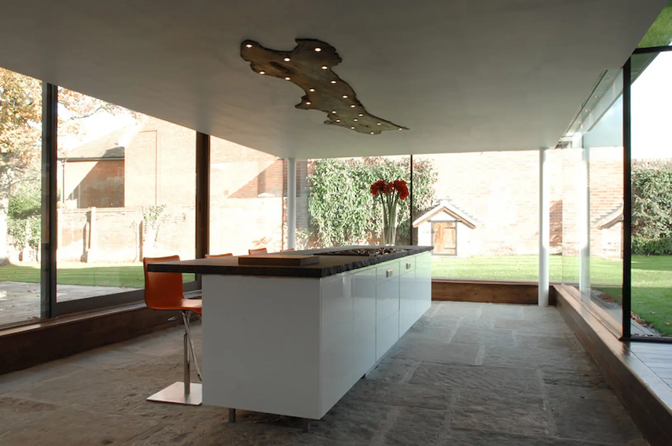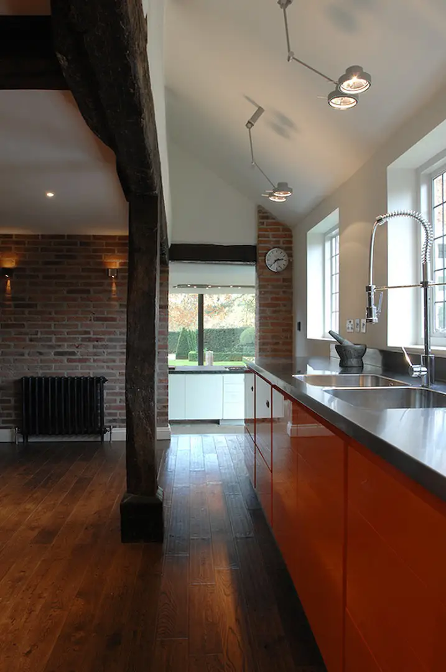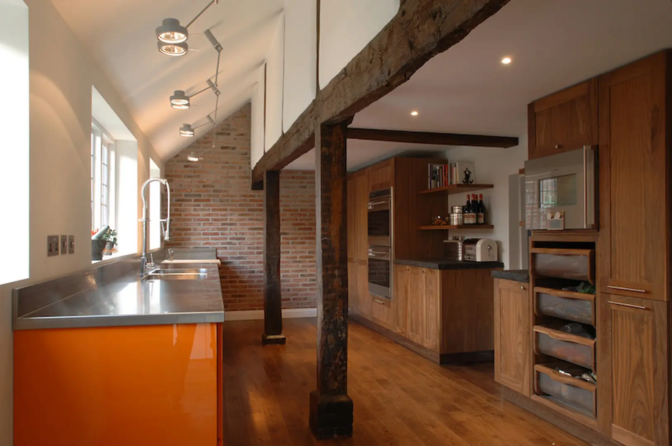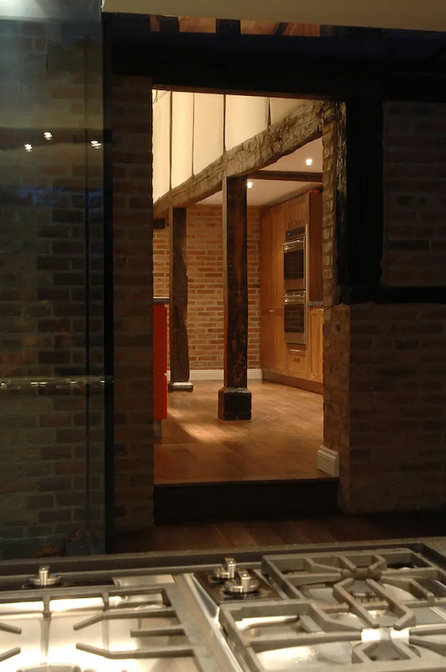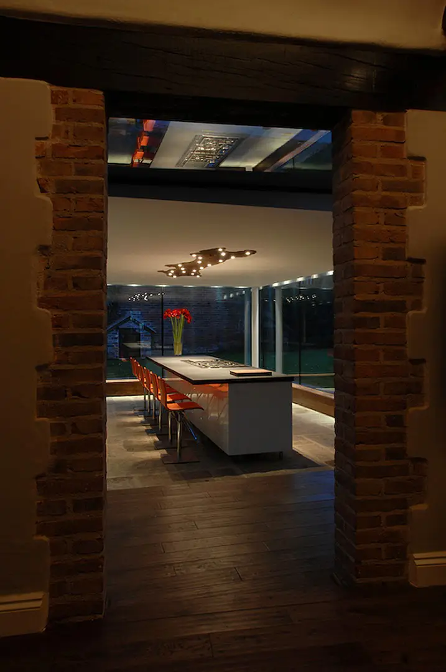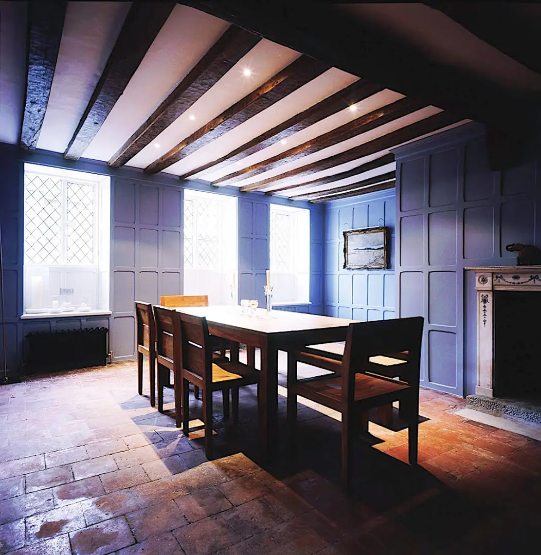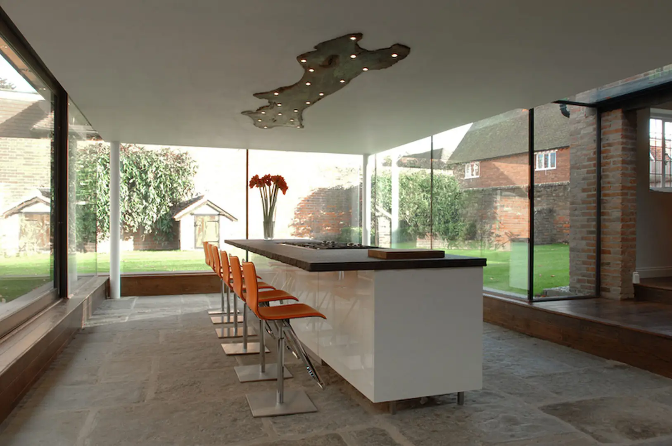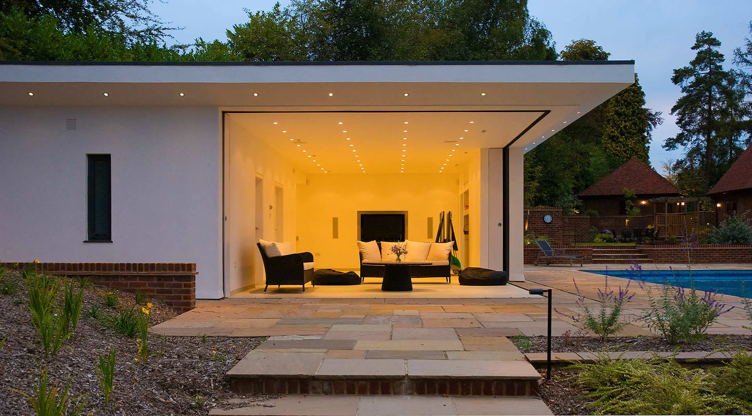"Simply put, Peter showed more imagination, intelligence & boldness whilst respecting and understanding what we were broadly trying to achieve. He wanted to know in detail how we live as a family and he reflected every aspect in his design. We thought we knew what we wanted. He listened. He turned those basic concepts into something far better; Something exciting."
How we work.
STEP 1: INTIAL CONSULTATION
The consultation, which is usually about 1.5 hours, will give you the opportunity to share your ideas and lifestyle aspirations for the house. This might cover practical matters, such as accommodation needs and budget, as well as your views on design and the way you see yourself living in the house. We may charge a fee for a small or long-distance project, but this would be refundable if it proceeds to the planning stage. We will be able to tell you broadly what is or is not possible on your site and how to maximise the design potential and add value to the property or site. We will explain the architectural and construction processes and highlight any potential pitfalls. We will describe how we like to work and what you can expect from us in terms of design standards and different levels of service for different fees. After the consultation we will provide you with a detailed quotation broken down into RIBA Work Stages
STEP 2: CONCEPT DESIGN – RIBA Work Stages 1-2
If you decide to proceed, the first stage (RIBA Work Stage 1/2) comprises the creation of a brief, a site survey followed by a Concept Design. You can provide the site survey yourself, or we can get a quotation from the survey company we normally use. The Concept Design, whilst not definitive, should successfully respond to all aspects of your brief. Stages 1-2 constitute 10% of the total potential fee. Given the extent of dialogue between us and the client during the briefing stage, an overwhelming number of our Concept Designs are successful first time around and work usually proceeds seamlessly to the next stage without us having to revisit the basic design concept.
At this stage we recommend that you engage a Quantity Surveyor, whom we can recommend, to provide a Cost Plan. This establishes a benchmark budget so you can have a realistic idea of what it might cost to fulfil your aspirations. Quantity Surveyors provide cost effective services at all project values and we strongly recommend that all clients use the QS throughout the design and construction process on all projects to ensure that costs are fully controlled.
STEP 3: FULL ARCHITECTURAL SERVICES – RIBA Work Stage 3 – 6
The next stage (RIBA Work Stage 3) is to develop the Concept Design into a Developed Design. Where applicable, this culminates in the submission of a planning application. If you have not commissioned a QS Cost Plan at the Concept Design stage, we strongly recommend that you do so at this stage to ensure that the design and specification can be steered towards a contract cost that is acceptable to you. Stage 3 constitutes 25% of the total potential fee
Once planning approval has been given, we produce a full set of working drawings and schedules for tender pricing (RIBA Work Stage 4), followed by a tender and tender negotiation (RIBA Work Stage 5), and then, after the appointment of a contractor, the administration of the contract on site (RIBA Work Stage 6). These stages include liaison with other consultants, such as the structural engineer and QS, obtaining Building Control approval, sourcing of contractors and contract administration. Stages 3-5 constitute 40% of the total potential fee and Stage 6 constitutes the final 25% of the total potential fee.
We are able to do as much or as little of this full service as an individual client wishes. The majority of clients want us to manage the whole process, including the construction stage through to Practical Completion of the project and beyond to the end of the Defects Period, one year after completion. We work with a number of good contractors and can provide a fully integrated design and construction service, or, if we are outside our local area, we have a tested method of finding and assessing potential contractor for tender.
TYPICAL FEES
Normally fees are based on a percentage of the final project cost (or per m2 in the case of overseas projects). We offer two different levels of service – a Standard Service and a Premium Service. The difference between the two is mainly the amount of time spent on the project during each Work Stage. Clients can also choose from three different levels of design creativity and input. The combination of two service levels and three design levels results in six potential fee percentages.
The fee percentage quoted will vary according to the nature and scale of the project. Fees percentages for smaller projects are usually higher than for larger projects. Fees for new builds are usually lower than for works to existing buildings, except where an exceptional design is required and/or where the site conditions and context are very challenging.
The range of fees quoted below are for a full architectural service on typical projects, but we are able to offer alternative fees levels depending on how much of our services the client requires, and on smaller projects. We can also do design only or ‘ad-hoc’ services if required, as well as ‘design-build’ using a local contractor.
DESIGN AND SERVICE LEVELS
Design Level 1
High quality architectural design, above average by ‘High Street architect’ standards, with relatively few architectural design features, standard detailing, many common conditions, relatively inexpensive finishes, simple bathrooms, joinery and kitchens. The likely new build construction cost would be approx. £1600/m2 – £1900/m2 (works to existing will be higher).
Design Level 2
Very high-quality architectural design, a reasonable number of architectural design features (e.g. double volumes), a high number of unique details, high quality finishes, bathrooms, joinery and kitchen, large areas of high-quality glazing, energy saving heat sources and underfloor heating. The likely new build construction cost would be approx. £1900/m2 – £2400/m2 (works to existing will be higher).
Design Level 3
Exceptionally high quantity architectural design, as Design Level 2 but with numerous architectural design features (e.g. double volumes, cantilevers), complex detailing with an exceptionally high number of individual variations, exceptionally high-quality finishes, bathrooms, joinery and kitchen, remote control blinds and shutters, ‘smart house’ technology. This design level would produce a ‘world class’ house with exceptional added value. The likely new build construction cost would be approx. £2400+/m2 (works to existing will be higher).
Standard Service
Our Standard Service is probably well above what you might expect to get from a ‘high street’ architect. Standard Service projects are usually those where the budget is lower, where the client is not looking for many design options and where construction is straightforward and can be managed with a ‘light touch’ from the architect with greater involvement from the client. Fees are calculated on a percentage basis up to the start on site, which represents 75% of the total percentage fee. After that the contract administration work during the construction stage is charged on a time basis (usually a pre-agreed number of hours per month) or lump sum basis. The Standard Service usually includes a simple 3-D computer model to assist with design development.
Premium Service
The Premium Service offers clients the opportunity to get the best out of our design and creative abilities at all stages in the process. Premium Service projects are usually those where the client is looking for a truly exceptional design at both concept and detail level, those where there are complex design challenges (eg, difficult sites, sites outside the UK, Conservation Areas or Listed buildings etc.) and/or those where the client is ‘time poor’ and wishes to have a fully managed turn-key project from start to finish. The Premium Service usually includes a more detailed 3-D computer model to assist with design development, which can be used as the basis of high-quality computer-generated images, should they be requested or required. On the Premium Service the contract administration during construction is included within the percentage fee, making a total of 100% of the total potential fee.
Typical Fee Percentages:
Extensions, remodelling, refurbishment (projects between £150K and £850K)
Design Level 1
Standard Service 10.8% – 10.1%
Premium Service 13.8% – 11.3% (eg, £250K Premium Service = 12.5%)
Design Level 2
Standard Service 12.8% – 11.4%
Premium Service 15.5% – 12.6% (eg, £250K Premium Service = 13.8%)
Design Level 3
Standard Service 14.8% – 12.6%
Premium Service 16.8% – 13.8% (eg, £250K Premium Service = 14.9%)
New Build (projects between £500K and £2.0M)
Design Level 1
Standard Service 9.3% – 8.4%
Premium Service 10.9% – 9.3% (eg, £600K Premium Service = 10.6%)
Design Level 2
Standard Service 10.5% – 9.7%
Premium Service 12.5% – 11.1% (eg, £600K Premium Service = 12.1%)
Design Level 3
Standard Service 11.9% – 11.0%
Premium Service 13.8% – 12.1% (eg, £600K Premium Service = 13.1%)
Note: Fees for projects involving Listed buildings or in ‘designated areas’, such as Conservation Areas, National Parks or AONBs, may be higher.
