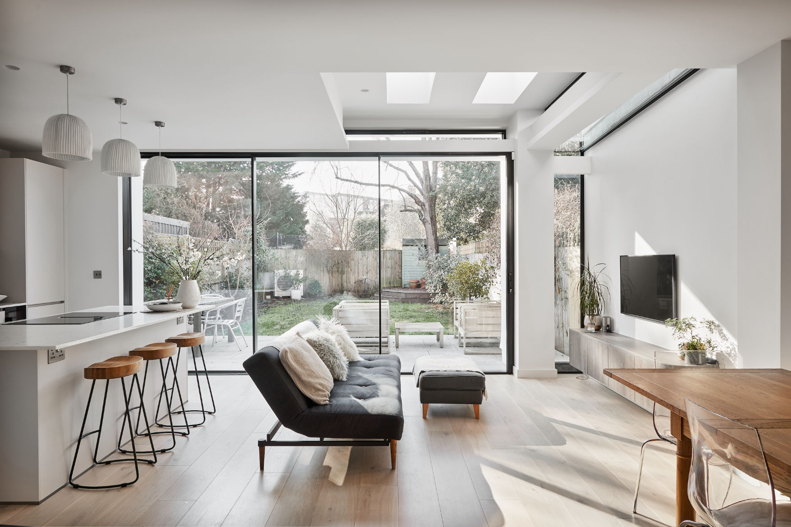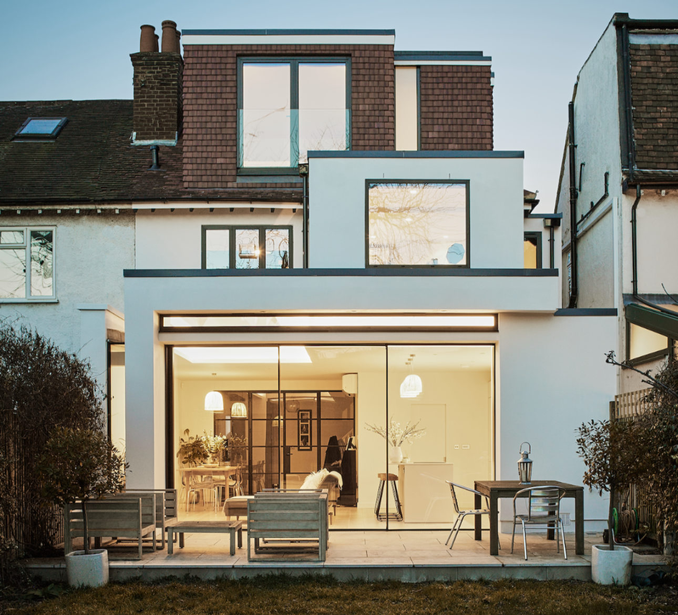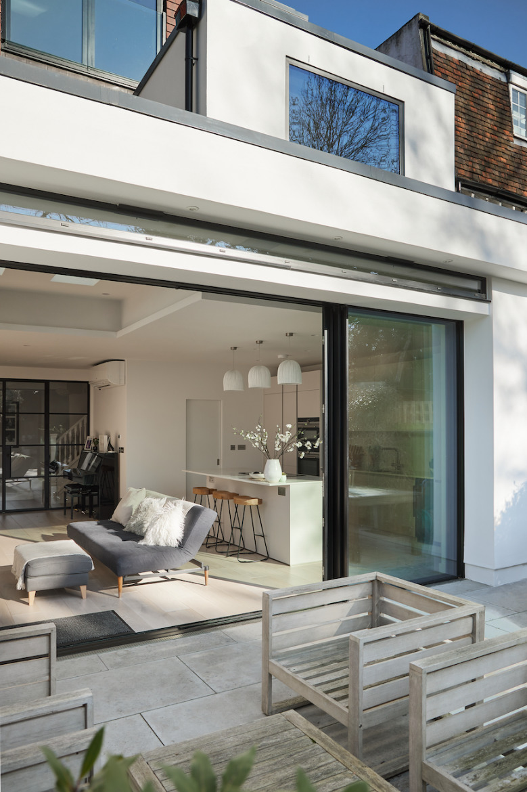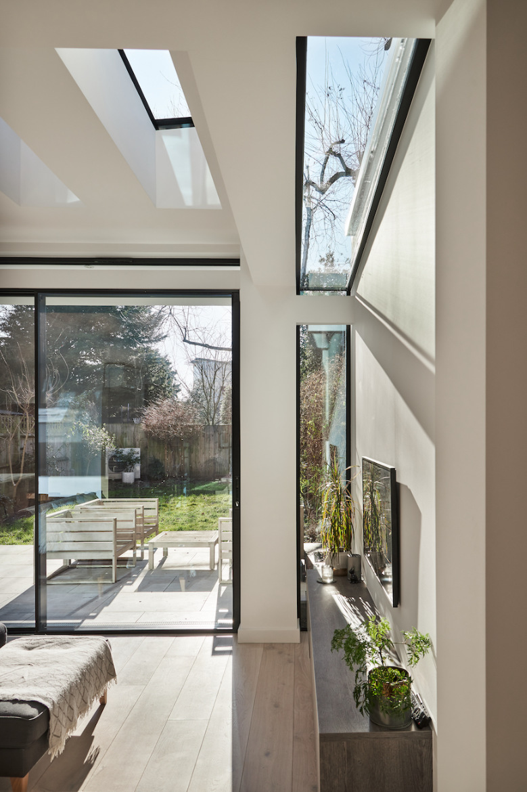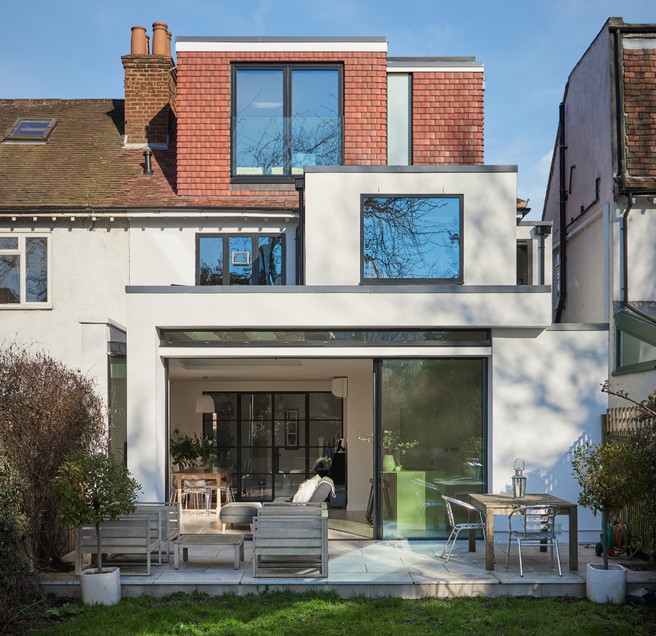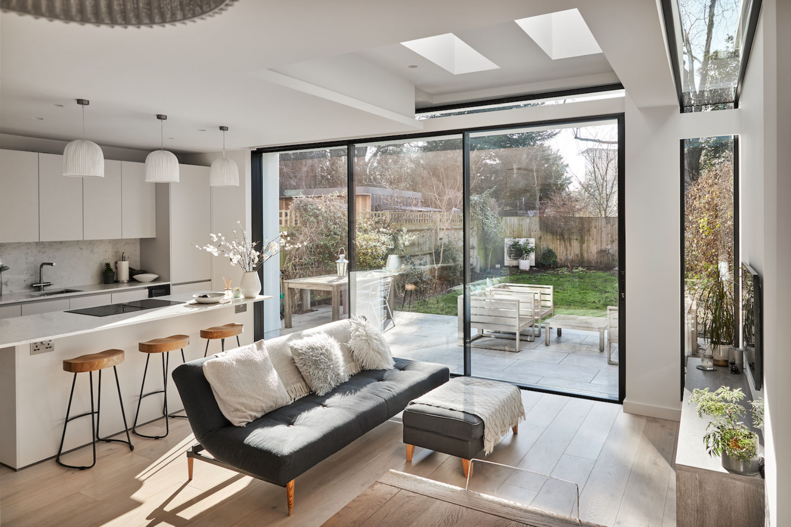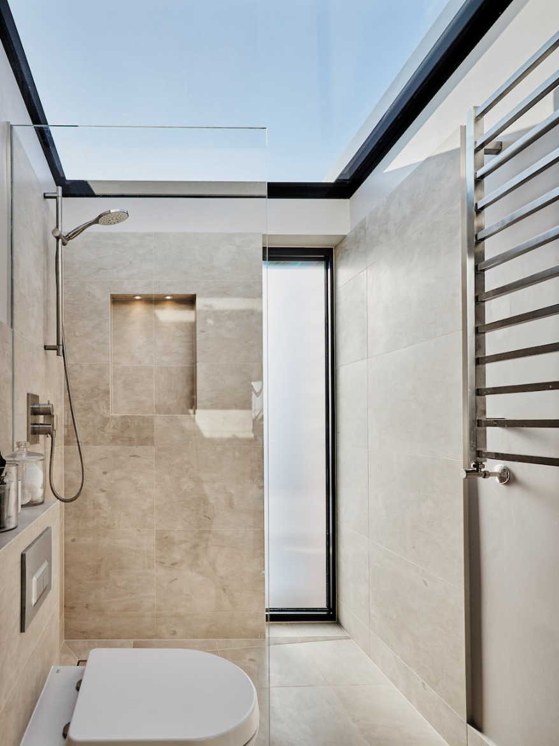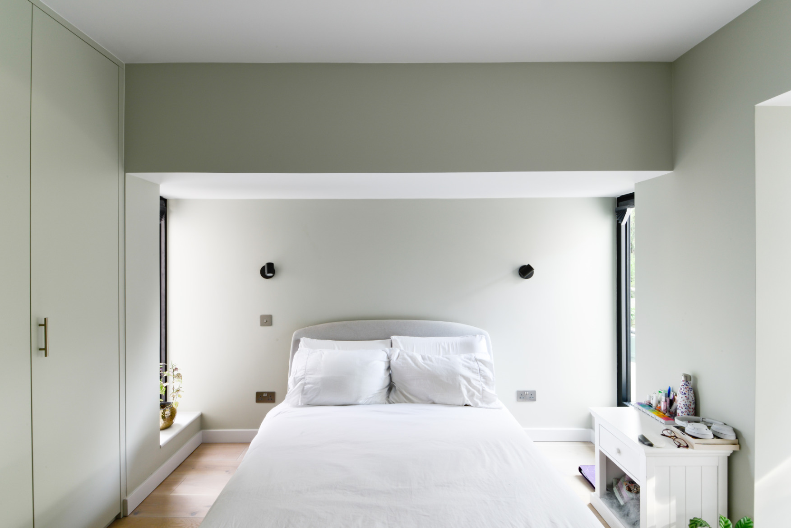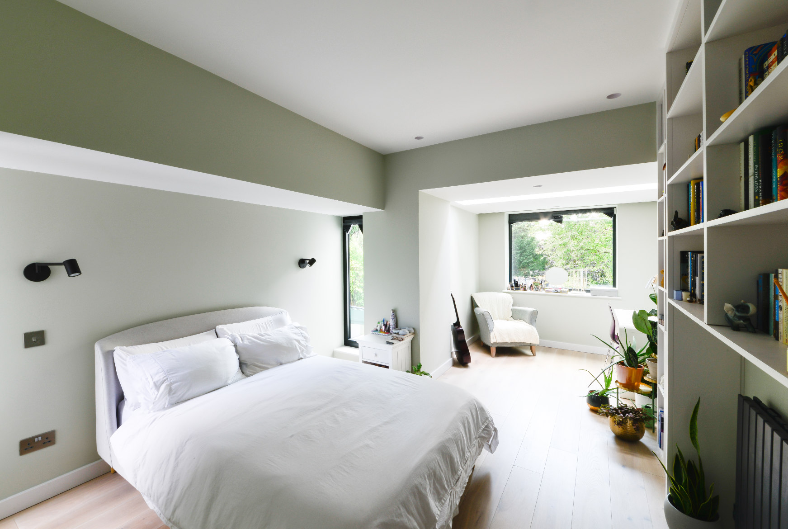Extension to 1930s house in Chiswick
This contemporary extension replaced an existing traditional extension and opened up the interior to make an open plan living/dining/kitchen space. The room is flooded with natural light from the tall, minimal-framed glazing and roof lights.
On the first floor, the smallest bedroom was extended to the rear, and into the side passage, to create a double bedroom with study area. On the second floor, the existing side and rear dormer extensions were joined on the corner between them to create a new master bathroom.
- Contact Us:
- +44 (0)20 8995 8100
- studio@thomasdecruz.com
- Contact form
