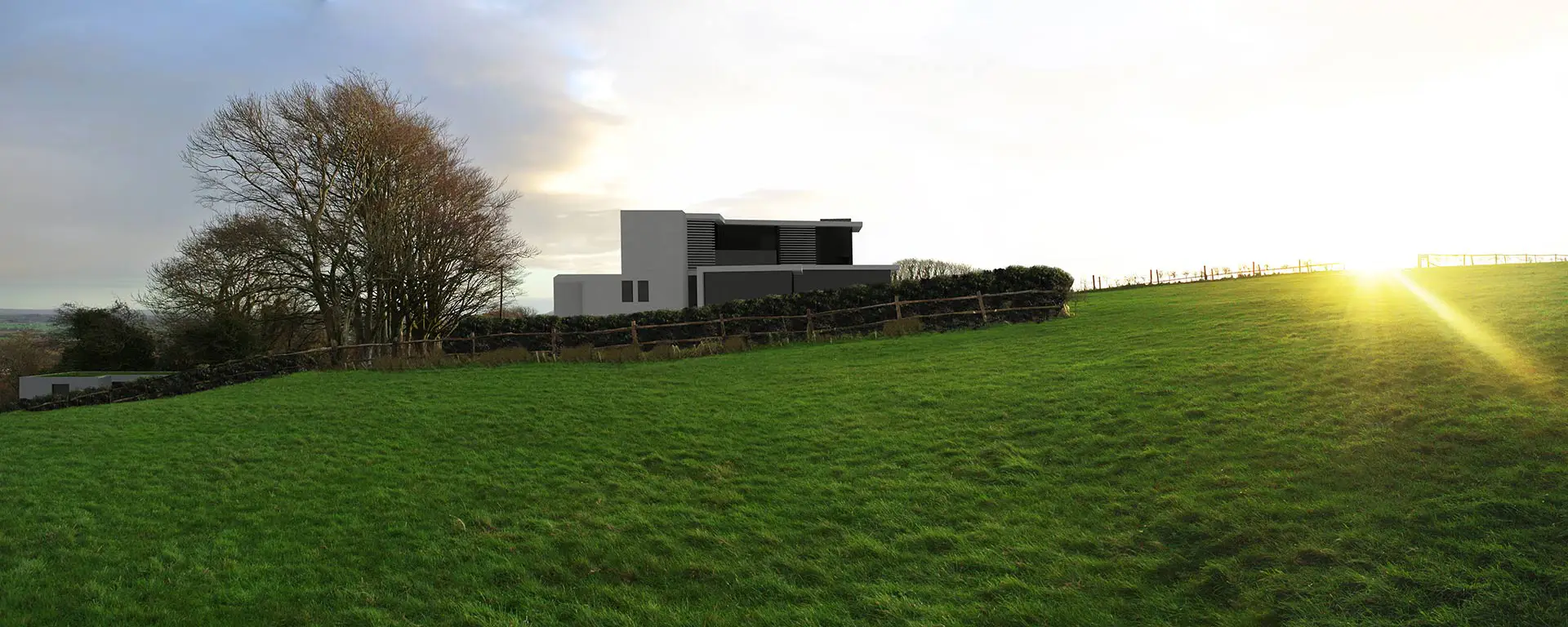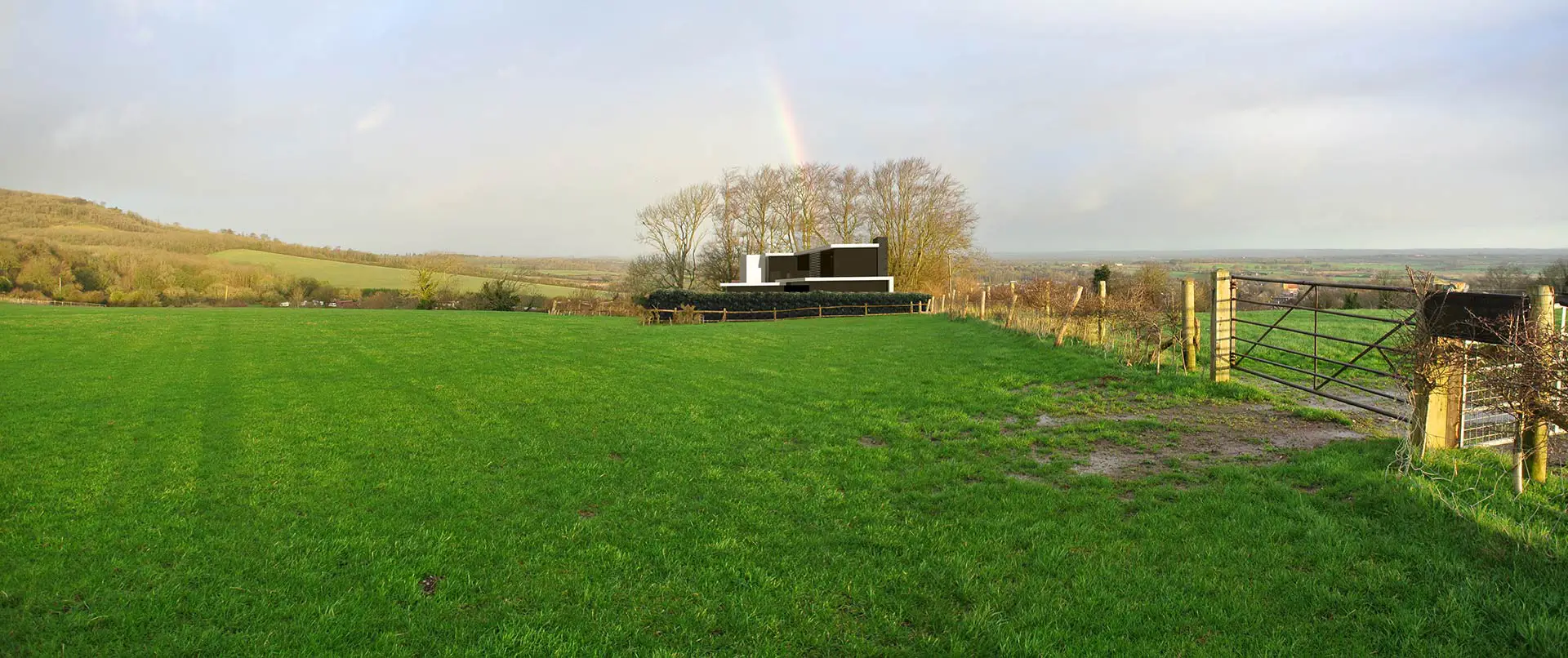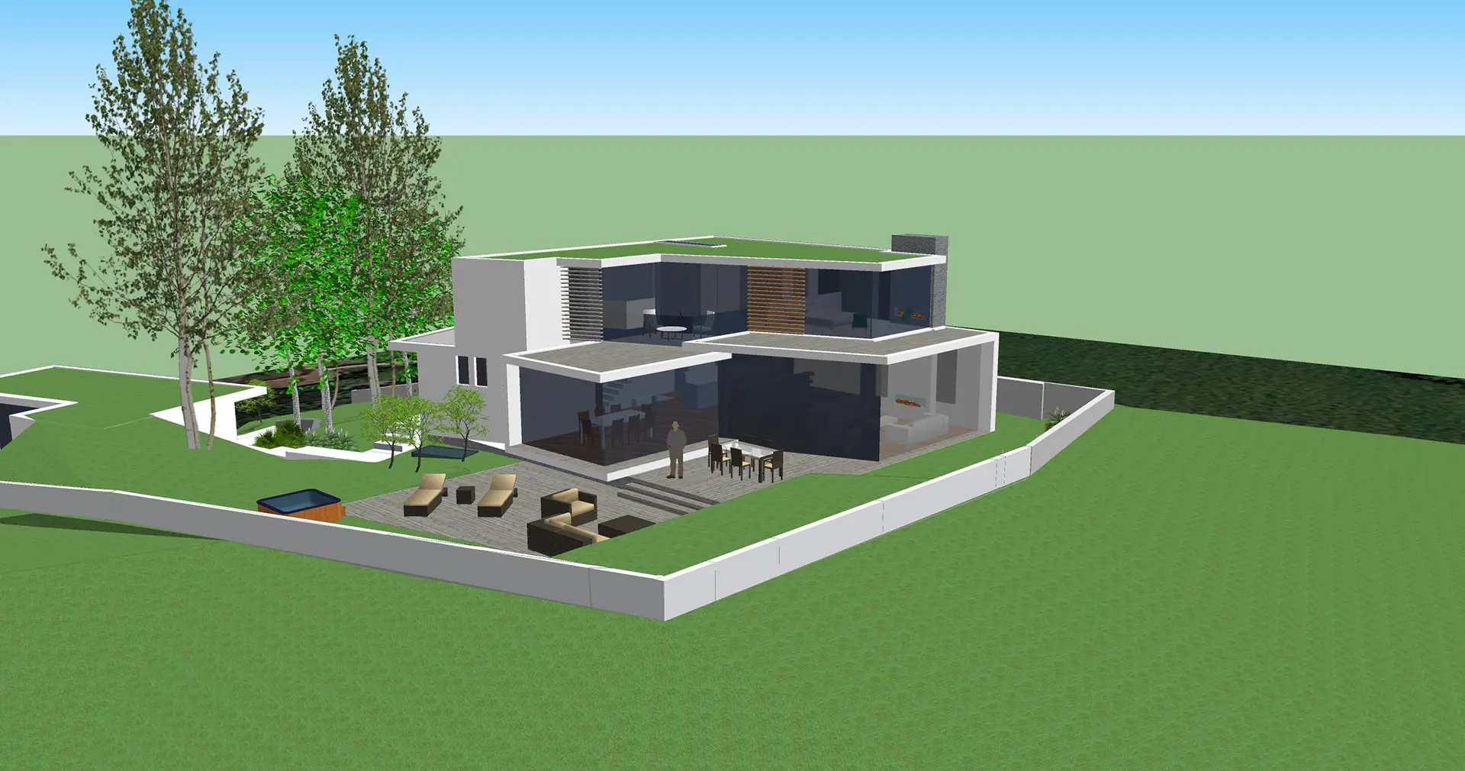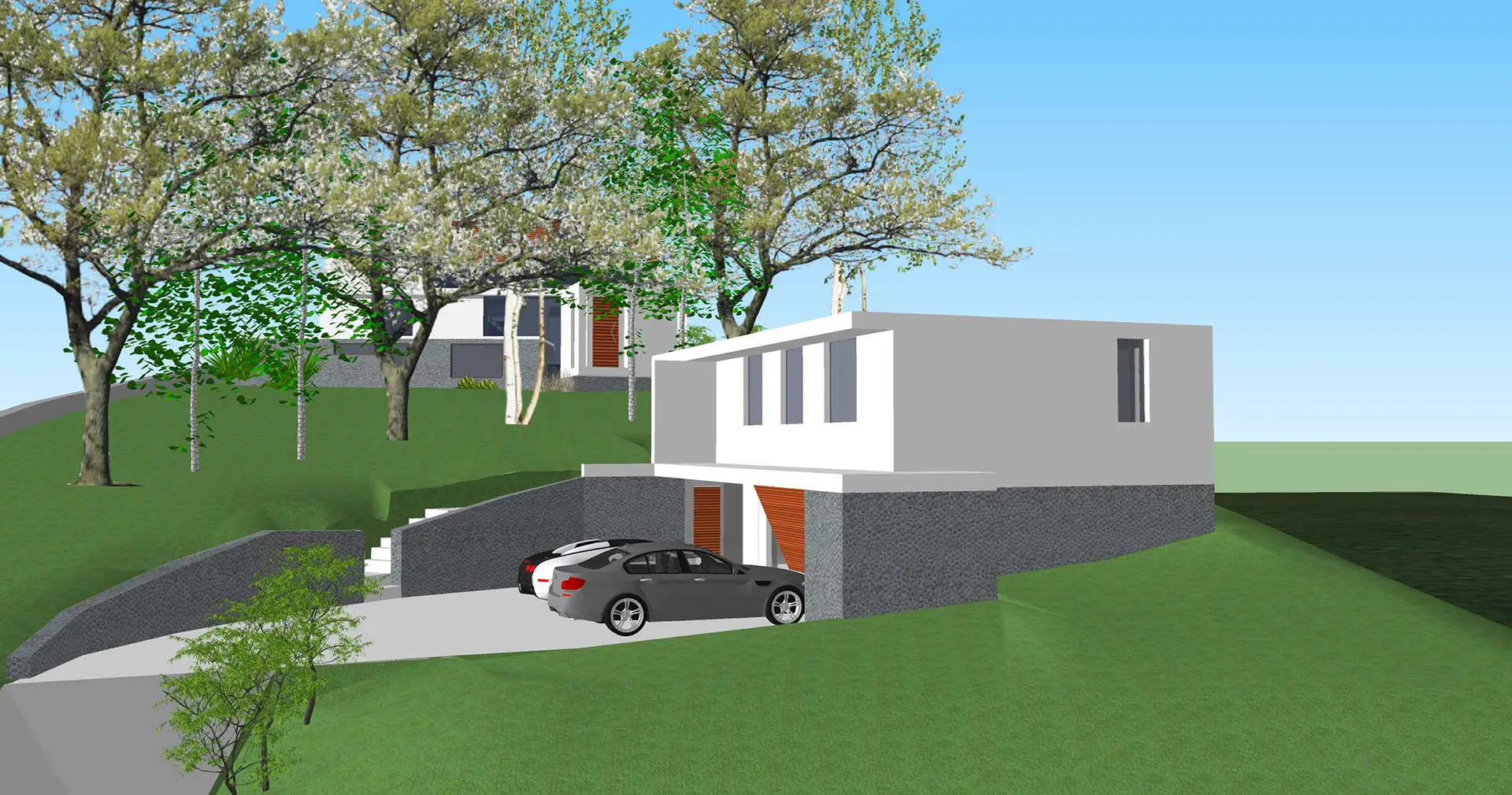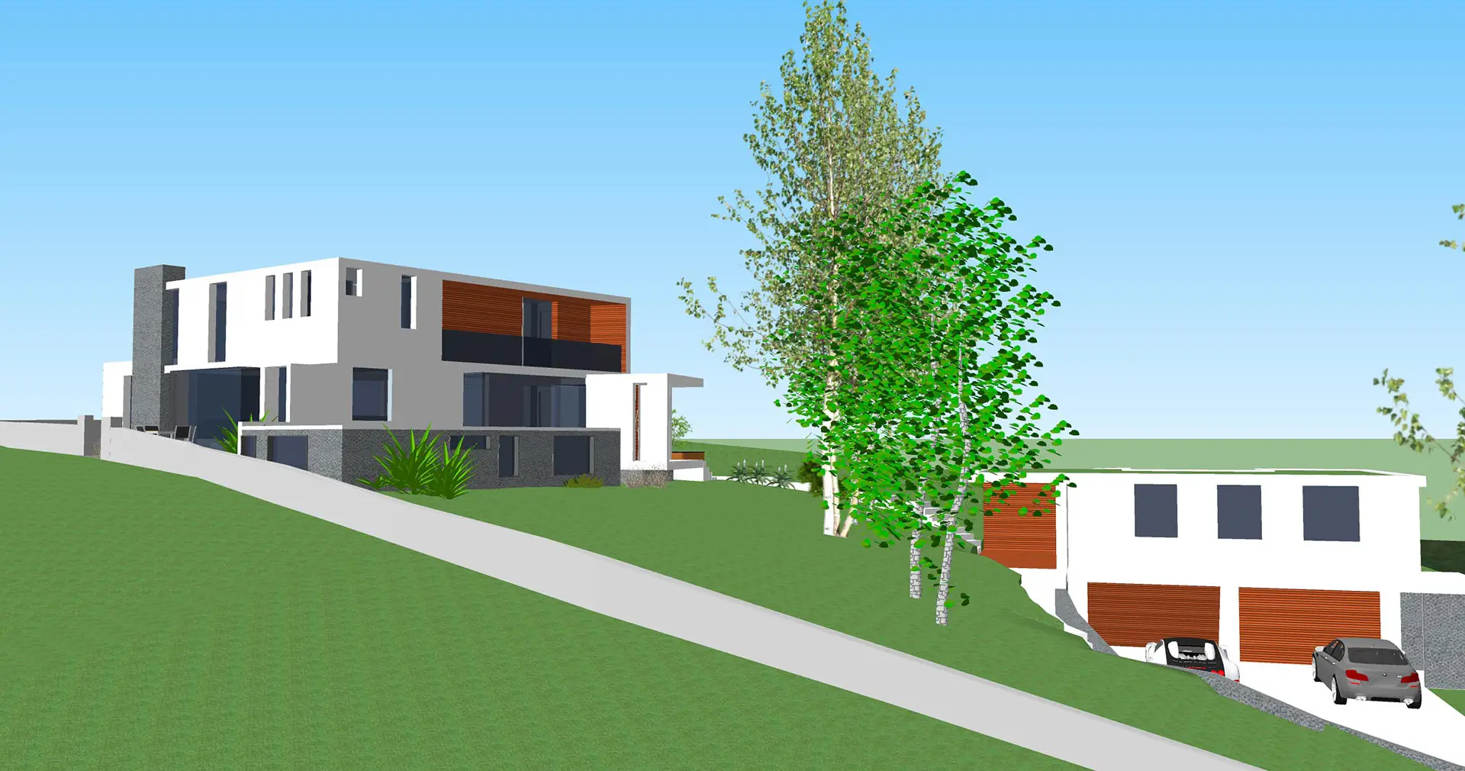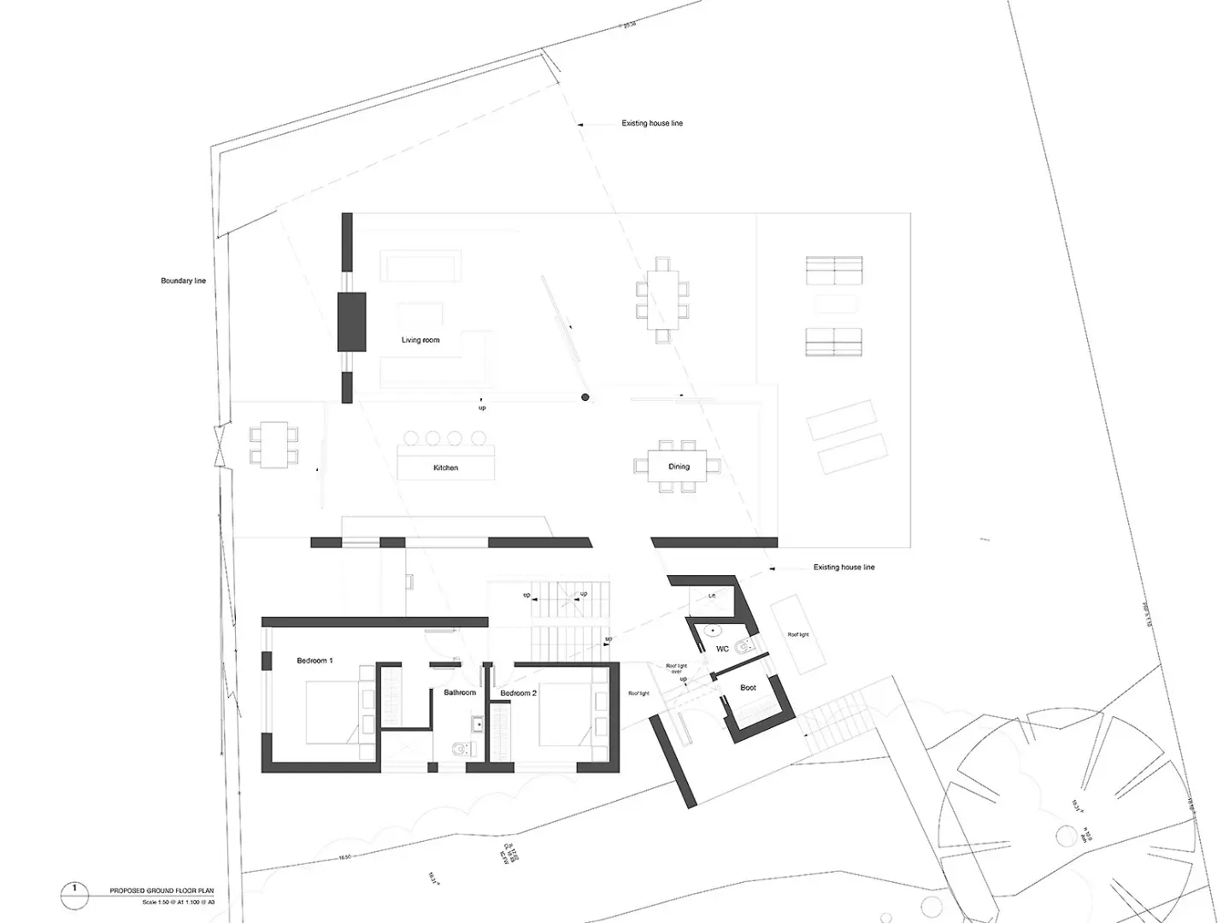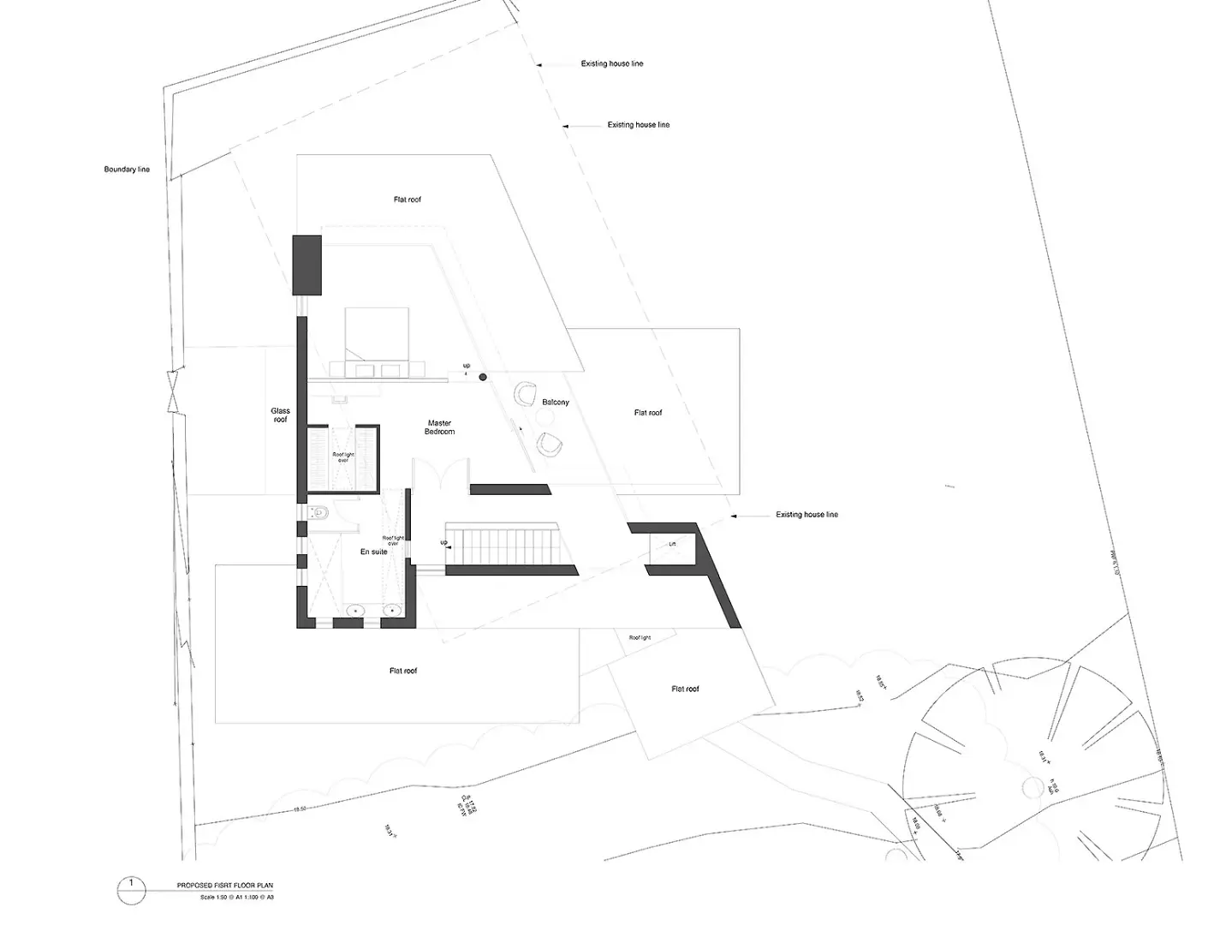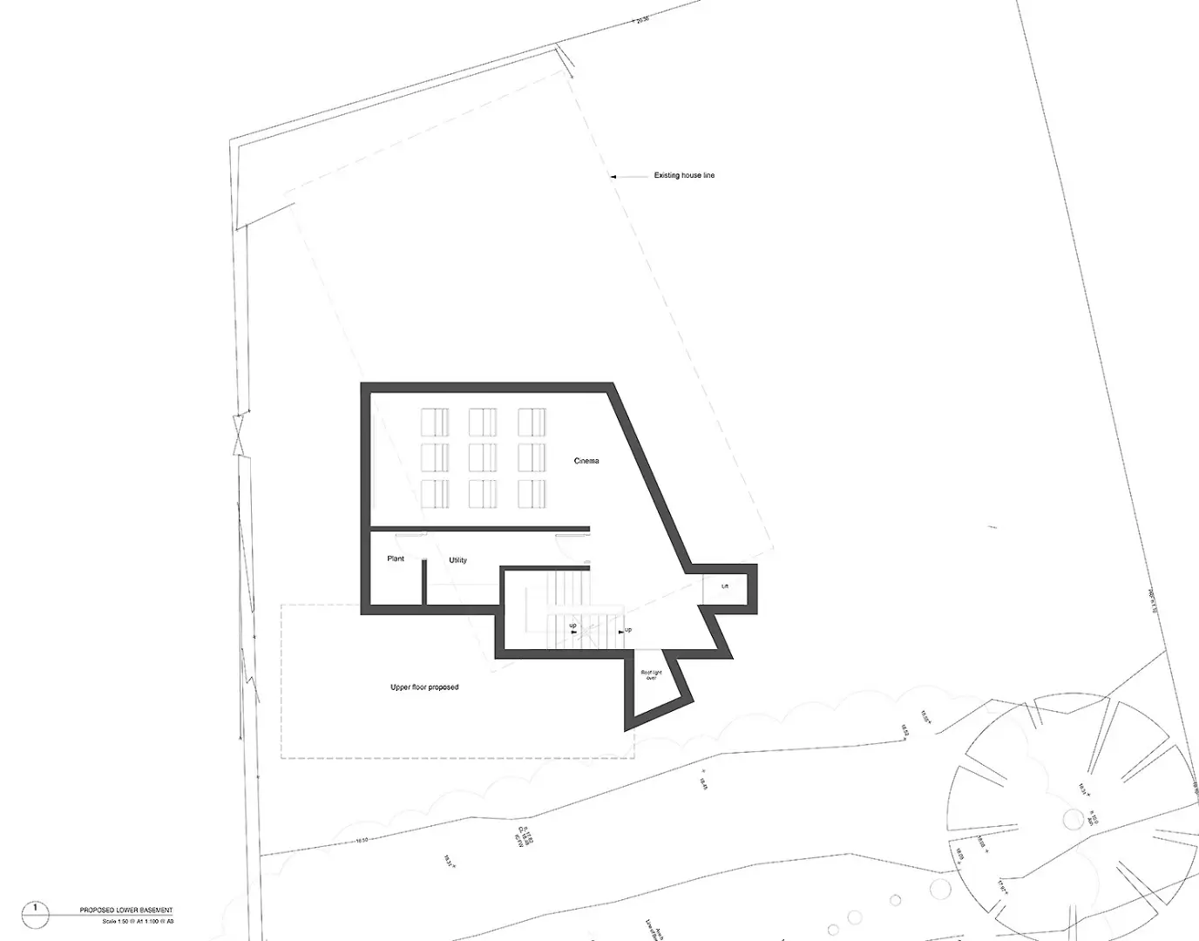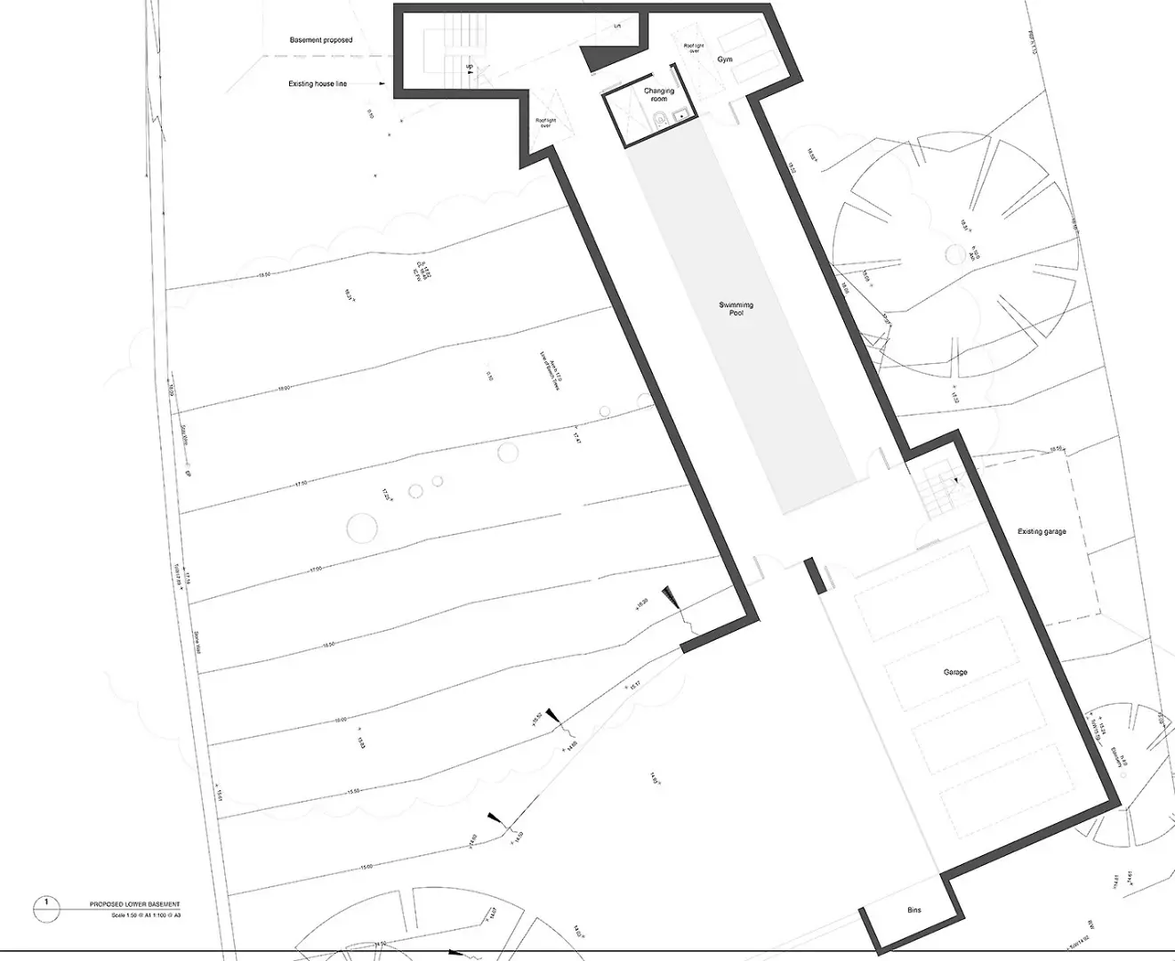New Build in Sussex
Three bedroom house which replaces a chalet bungalow on a sloping site in open countryside in a National Park. The open plan living/dining kitchen space. which is orientated towards the primary views to the south and west, separates the master bedroom suite on the first floor from the secondary bedrooms which are held a level lower. The main entrance to the house is at the level of the garage, which is at a lower level down the slope. The entry route passes an underground lap pool to a lobby with a lift which serves all floors, including an intermediate basement floor with a cinema and utility room.
This project is at the planning application stage.
- Contact Us:
- +44 (0)20 8995 8100
- studio@thomasdecruz.com
- Contact form
